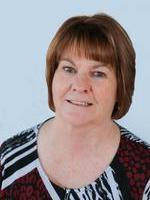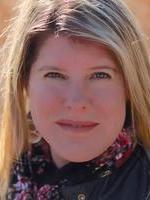106 Chetamon Drive, Hinton
- Bedrooms: 5
- Bathrooms: 4
- Living area: 768 square feet
- Type: Residential
- Added: 1 day ago
- Updated: 11 hours ago
- Last Checked: 3 hours ago
Check out this solid, well constructed 3 bed 2 bath home with an enormous 1080 Square foot 2 story, 2 bed 1.5 bath external LEGAL SUITE, complete with a single car garage! Don't be deceived by the size of this home! It is definitely punching above its weight class with proven income generating potential!. This cozy well maintained home is finished to perfection. The main floor hosts 2 beds plus a 4 pc common bath and a sizeable living area with a delightfully warm and inviting kitchen space. The basement is home to the primary bedroom with an absolutely massive walk in closet and a 3pc bathroom fit for royalty! This home and basement is kept toasty warm by an Osburn wood stove! Moving through a fully fenced and perfectly landscaped back yard you can access the EXTERNAL LEGAL SUITE. Form meets function as It hosts 2 full bedrooms and 1.5 bathrooms with jacuzzi tub. Complete with a spacious fully functioning kitchen and dining area. This space, also heat supplemented with its own high end Jotul wood stove makes this living and dining area a pleasure to occupy. Perhaps the best part is stepping out onto the balcony that over looks the valley to the west mountains. This property is a perfect blend of family comfort and financial opportunity. Don’t miss out on this amazing home! Additional info: Concrete Hot tub Pad has electrical already installed. Back deck has natural gas hook up. (id:1945)
powered by

Property DetailsKey information about 106 Chetamon Drive
- Cooling: None
- Heating: Forced air, Central heating, Wood, Wood Stove
- Stories: 1
- Year Built: 1956
- Structure Type: House
- Foundation Details: Poured Concrete
- Architectural Style: Bungalow
- Construction Materials: Wood frame
- Type: Single Family Home
- Bedrooms: 3
- Bathrooms: 2
- External Suite: Type: Two-Story, Bedrooms: 2, Bathrooms: 1.5, Legal Status: Legal Suite
- Garage: Single Car Garage
Interior FeaturesDiscover the interior design and amenities
- Basement: Master Bedroom: Features: Massive Walk-in Closet, Bathroom: 3 pc, Heating: Osburn wood stove
- Flooring: Laminate, Carpeted, Other, Linoleum
- Appliances: Refrigerator, Dishwasher, Stove, Hood Fan, Window Coverings, Garage door opener, Washer & Dryer
- Living Area: 768
- Bedrooms Total: 5
- Fireplaces Total: 2
- Bathrooms Partial: 1
- Above Grade Finished Area: 768
- Above Grade Finished Area Units: square feet
- Main Floor: Bedrooms: 2, Bathrooms: 4 pc, Living Area: Sizeable, Kitchen: Warm and inviting
- External Suite: Bedrooms: 2, Bathrooms: 1.5, Features: Jacuzzi Tub: true, Kitchen: Spacious and fully functioning, Dining Area: Pleasant to occupy, Heating: High end Jotul wood stove
Exterior & Lot FeaturesLearn about the exterior and lot specifics of 106 Chetamon Drive
- Lot Size Units: square feet
- Parking Total: 4
- Parking Features: Detached Garage, Parking Pad
- Lot Size Dimensions: 6921.00
- Yard: Fenced: true, Landscaped: true
- Balcony: View: Overlooks valley to the west mountains
- Deck: Features: Natural gas hook-up
Location & CommunityUnderstand the neighborhood and community
- Common Interest: Freehold
- Subdivision Name: Hardisty
Business & Leasing InformationCheck business and leasing options available at 106 Chetamon Drive
- Income Generating Potential: true
Utilities & SystemsReview utilities and system installations
- Hot Tub Pad: Concrete: true, Electrical: Installed
Tax & Legal InformationGet tax and legal details applicable to 106 Chetamon Drive
- Tax Lot: 39
- Tax Year: 2024
- Tax Block: 35
- Parcel Number: 0016090193
- Tax Annual Amount: 2604.72
- Zoning Description: R-S2
Room Dimensions

This listing content provided by REALTOR.ca
has
been licensed by REALTOR®
members of The Canadian Real Estate Association
members of The Canadian Real Estate Association
Nearby Listings Stat
Active listings
2
Min Price
$499,900
Max Price
$629,900
Avg Price
$564,900
Days on Market
96 days
Sold listings
1
Min Sold Price
$549,500
Max Sold Price
$549,500
Avg Sold Price
$549,500
Days until Sold
75 days
Additional Information about 106 Chetamon Drive

























































