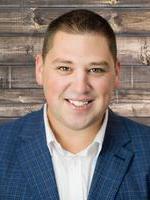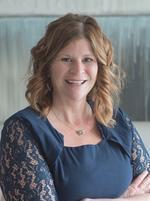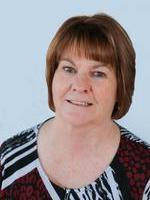134 Maligne Drive, Hinton
-
Bedrooms: 6
-
Bathrooms: 3
-
Living area: 1264 square feet
-
Type: Residential
-
Added: 23 days ago
-
Updated: 1 days ago
-
Last Checked: 18 hours ago
Discover your ideal home at 134 Maligne Drive—an expansive 6-bedroom, 2.5-bath bungalow brimming with features designed for comfort, convenience, and versatile living. Step into the welcoming 16' x 21' enclosed patio, a year-round shield against dirt and weather. Inside, the main floor shines with an open-concept kitchen, dining, and living area that seamlessly extends to a backyard deck. The kitchen is a culinary haven with custom cabinetry, sleek granite countertops, and an induction stovetop that takes meal prep to the next level, plus convenient touches like a built-in garburator and central vac kick plate to simplify clean-up.The main floor also offers two additional bedrooms and a primary suite featuring a private 2-piece ensuite. A beautifully tiled 4-piece bath with a luxurious spray shower completes the level. Downstairs, discover even more with three bedrooms, a full kitchen, and a walkout covered patio—an ideal setup for room mates or extended family space.The star of the property is the incredible two-storey garage. Spanning 1,852 sq. ft. and heated with in-floor heat, it’s equipped with a built-in air compressor, ample plug-ins, and a 3-piece bath on the lower level. Whether you’re a hobbyist, car enthusiast, or entertainer, this garage offers endless possibilities. Behind the garage, a swinging gate opens to securely park your RV.Out back, enjoy your private oasis with a hot tub, fire pit area (complete with a roughed-in gas line), and covered storage. (id:1945)
Show More Details and Features
Property DetailsKey information about 134 Maligne Drive
- Cooling: None
- Heating: Forced air, In Floor Heating
- Stories: 1
- Year Built: 1978
- Structure Type: House
- Exterior Features: Concrete
- Foundation Details: Poured Concrete
- Architectural Style: Bungalow
- Construction Materials: Poured concrete, Wood frame
- Type: Bungalow
- Bedrooms: 6
- Bathrooms: 2.5
- Total Area: Expansive
- Level: Two-storey garage
Interior FeaturesDiscover the interior design and amenities
- Basement: Finished, Full, Walk out
- Flooring: Hardwood, Laminate, Ceramic Tile
- Appliances: Washer, Refrigerator, Dishwasher, Dryer, Microwave, Garburator, Oven - Built-In, Window Coverings, Cooktop - Induction
- Living Area: 1264
- Bedrooms Total: 6
- Bathrooms Partial: 1
- Above Grade Finished Area: 1264
- Above Grade Finished Area Units: square feet
- Patio: 16' x 21' enclosed patio
- Living Space: Open-concept kitchen, dining, and living area
- Kitchen: Cabinetry: Custom cabinetry, Countertops: Sleek granite countertops, Stovetop: Induction stovetop, Conveniences: Built-in garburator, Central vac kick plate
- Bedrooms: Primary Suite: Private Ensuite: 2-piece ensuite, Additional Bedrooms: 2
- Bathrooms: Main Level: 4-piece bath with luxurious spray shower
- Downstairs: Bedrooms: 3, Kitchen: Full kitchen, Patio: Walkout covered patio
Exterior & Lot FeaturesLearn about the exterior and lot specifics of 134 Maligne Drive
- Lot Size Units: square meters
- Parking Total: 10
- Parking Features: Detached Garage, Garage, RV, RV, RV, Oversize, Concrete, Heated Garage
- Lot Size Dimensions: 1012.44
- Garage: Size: 1,852 sq. ft., Heating: In-floor heat, Amenities: Built-in air compressor, Ample plug-ins, 3-piece bath
- RV Parking: Swinging gate for secure parking
- Outdoor Amenities: Hot Tub: true, Fire Pit Area: Gas Line: Rough-in for gas line, Covered Storage: true
Location & CommunityUnderstand the neighborhood and community
- Common Interest: Freehold
- Subdivision Name: Hillcrest
Business & Leasing InformationCheck business and leasing options available at 134 Maligne Drive
- Potential Usage: Ideal setup for rental suite or extended family space
Tax & Legal InformationGet tax and legal details applicable to 134 Maligne Drive
- Tax Lot: 53
- Tax Year: 2024
- Tax Block: 41
- Parcel Number: 0014645684
- Tax Annual Amount: 4524
- Zoning Description: R-S2
Room Dimensions
| Type |
Level |
Dimensions |
| Living room |
Main level |
13.33 Ft x 19.50 Ft |
| Dining room |
Main level |
8.00 Ft x 11.00 Ft |
| Kitchen |
Main level |
12.00 Ft x 14.42 Ft |
| Bedroom |
Main level |
10.00 Ft x 9.42 Ft |
| Bedroom |
Main level |
9.58 Ft x 13.33 Ft |
| Primary Bedroom |
Main level |
8.00 Ft x 14.00 Ft |
| 2pc Bathroom |
Main level |
.00 Ft x .00 Ft |
| 4pc Bathroom |
Main level |
.00 Ft x .00 Ft |
| Kitchen |
Basement |
13.58 Ft x 15.42 Ft |
| Family room |
Basement |
15.33 Ft x 12.00 Ft |
| Bedroom |
Basement |
13.33 Ft x 10.00 Ft |
| Bedroom |
Basement |
10.00 Ft x 10.75 Ft |
| Bedroom |
Basement |
8.33 Ft x 9.50 Ft |
| 3pc Bathroom |
Basement |
.00 Ft x .00 Ft |
| Laundry room |
Basement |
5.00 Ft x 7.00 Ft |
| Sauna |
Basement |
7.00 Ft x 5.00 Ft |
| Storage |
Basement |
6.17 Ft x 6.33 Ft |
This listing content provided by REALTOR.ca has
been licensed by REALTOR®
members of The Canadian Real
Estate
Association
Nearby Listings Stat
Additional Information about 134 Maligne Drive
This House at 134 Maligne Drive Hinton, AB with MLS Number a2175554 which includes 6 beds, 3 baths and approximately 1264 sq.ft. of living area listed on Hinton market by COLTON BOUTIN - RE/MAX 2000 REALTY at $629,900 23 days ago.
We have found 6 Houses that closely match the specifications of the property located at 134 Maligne Drive with distances ranging from 2 to 8 kilometers away. The prices for these similar properties vary between 438,000 and 849,900.
The current price of the property is $629,900, and the mortgage rate being used for the calculation is 4.44%, which is a rate offered by Ratehub.ca. Assuming a mortgage with a 15% down payment, the total amount borrowed would be $535,415. This would result in a monthly mortgage payment of $2,946 over a 25-year amortization period.















