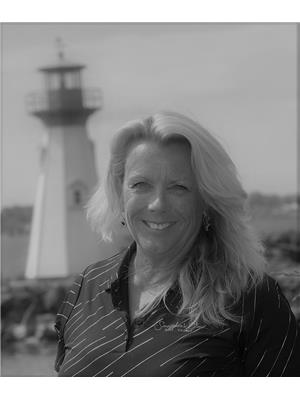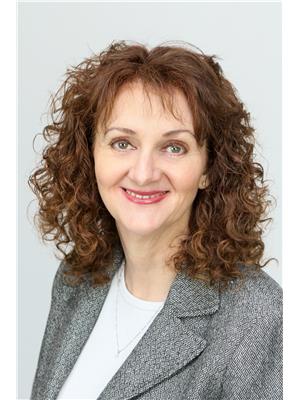840 Stewart Boulevard, Brockville
- Bedrooms: 4
- Bathrooms: 1
- Living area: 3589 square feet
- Type: Residential
- Added: 68 days ago
- Updated: 57 days ago
- Last Checked: 5 hours ago
Great family home on the edge of Brockville on almost an acre lot. (The lot goes beyond the backyard fence.) This 3+1 bedroom home has been nicely updated with open concept living, dining and kitchen area, three main floor bedrooms, four piece bath and warm wood sided sunroom opening to the large back deck and spacious back yard. The large lower level family room, extra flex space (office/den/guest room) and utility room complete the lower level. What makes this property unique is the insulated, heated and air conditioned detached building 32ft x 24ft with two further buildings containing 12 dog kennels 32ft x 9'8ft and 20'10ft x 12ft plus three additional sheds. This property provides an exciting home business opportunity, work shop, studio or storage facility at an amazing price. (id:1945)
powered by

Property Details
- Cooling: Central air conditioning
- Heating: Forced air, Natural gas
- Stories: 1
- Year Built: 1960
- Structure Type: House
- Exterior Features: Siding
- Foundation Details: Block
- Architectural Style: Bungalow
Interior Features
- Basement: Finished, Full
- Flooring: Laminate
- Appliances: Refrigerator, Dishwasher, Stove, Dryer, Microwave Range Hood Combo
- Bedrooms Total: 4
Exterior & Lot Features
- Water Source: Drilled Well
- Lot Size Units: acres
- Parking Total: 6
- Parking Features: Surfaced
- Road Surface Type: Paved road
- Lot Size Dimensions: 0.85
Location & Community
- Common Interest: Freehold
- Community Features: Family Oriented
Utilities & Systems
- Sewer: Septic System
Tax & Legal Information
- Tax Year: 2024
- Parcel Number: 441840240
- Tax Annual Amount: 4530
- Zoning Description: Rural
Room Dimensions

This listing content provided by REALTOR.ca has
been licensed by REALTOR®
members of The Canadian Real Estate Association
members of The Canadian Real Estate Association

















