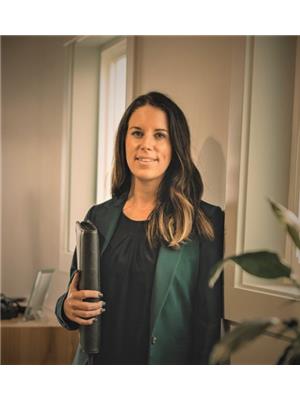603 6th Avenue S, Creston
- Bedrooms: 6
- Bathrooms: 3
- Living area: 2884 square feet
- MLS®: 2477806
- Type: Residential
- Added: 81 days ago
- Updated: 81 days ago
- Last Checked: 7 hours ago
Stunning family home ready for someone to move right in! Located walking distance from the popular water park, this 6 bedroom home features a large private backyard and mother-in-law suite as an added mortgage helper. Entering the front door buyers are greeted to an open living room with vaulted ceilings, natural gas fire place and large windows to the back yard. The updated kitchen and dining space have a great modern country vibe and is ideal for entertaining. The bedroom wing of the home has 2 guest rooms and a large master with walk-in closet and custom ensuite complete with curbless tile shower and double vanity. Heading downstairs is an awesome family or rec room with a wood stove for those cold winter nights. A guest room and bathroom is also located on this floor. The suite offers 2 bedrooms, a living room, kitchen, updated bathroom and a separate entry. Enjoy making this house a home while watching your family grow. For more information contact your local REALTOR(R) today for more information. (id:1945)
powered by

Property Details
- Roof: Asphalt shingle, Unknown
- Cooling: Central air conditioning
- Heating: Forced air, Natural gas
- Year Built: 1997
- Structure Type: House
- Exterior Features: Stucco
- Foundation Details: Concrete
- Construction Materials: Wood frame
Interior Features
- Basement: Finished, Full, Walk out
- Flooring: Tile, Engineered hardwood
- Appliances: Hot Tub
- Living Area: 2884
- Bedrooms Total: 6
Exterior & Lot Features
- View: Mountain view
- Lot Features: Central location, Park setting, Private setting, Private Yard
- Water Source: Municipal water
- Lot Size Units: square feet
- Lot Size Dimensions: 8712
Location & Community
- Common Interest: Freehold
- Community Features: Family Oriented, Quiet Area
Utilities & Systems
- Utilities: Sewer
Tax & Legal Information
- Zoning: Residential
- Parcel Number: 015-026-400
Room Dimensions

This listing content provided by REALTOR.ca has
been licensed by REALTOR®
members of The Canadian Real Estate Association
members of The Canadian Real Estate Association
Nearby Listings Stat
Active listings
15
Min Price
$427,000
Max Price
$860,000
Avg Price
$600,620
Days on Market
92 days
Sold listings
6
Min Sold Price
$414,900
Max Sold Price
$549,000
Avg Sold Price
$494,483
Days until Sold
74 days














