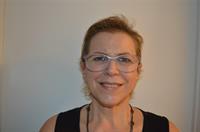13732 60, Renfrew
- Bedrooms: 3
- Bathrooms: 2
- Type: Residential
- Added: 93 days ago
- Updated: 17 days ago
- Last Checked: 16 days ago
Nestled on a scenic 2.5-acre country lot, this spacious home welcomes you with an inviting layout, perfect for family living. The main level features an open-concept kitchen/dining area that flows seamlessly into a sunken living room with a cozy wood-burning fireplace. Down the hall, you'll find the primary bedroom with a 4-pc ensuite & walk-in closet, along with 2 additional bedrooms, a full bath, & a conveniently located laundry room. The fully finished basement adds versatile space, perfect for a rec-room, studio or home office. Outside, 2 generously sized decks offer great space for entertaining, while the 16x24 barn and 22x28 detached 2 car garage provide ample room for storage. With plenty of room for kids to play & space for gardening, this home is perfect for enjoying the outdoors. Located just 2 mins from the boat launch & 5 mins from Killaloe, this home is in a great location. Don’t miss out on this one! Some photos virtually staged. Min 24-hour irrevocable on all offers., Flooring: Hardwood, Flooring: Linoleum, Flooring: Carpet Wall To Wall (id:1945)
powered by

Property DetailsKey information about 13732 60
- Heating: Forced air, Propane
- Stories: 1
- Structure Type: House
- Exterior Features: Wood
- Foundation Details: Block
- Architectural Style: Bungalow
Interior FeaturesDiscover the interior design and amenities
- Basement: Finished, Full
- Appliances: Washer, Refrigerator, Dishwasher, Stove, Dryer
- Bedrooms Total: 3
Exterior & Lot FeaturesLearn about the exterior and lot specifics of 13732 60
- Parking Total: 4
- Parking Features: Detached Garage
- Building Features: Fireplace(s)
- Lot Size Dimensions: 597 FT ; 1
Location & CommunityUnderstand the neighborhood and community
- Directions: From Pembroke take Hwy 41S to Lake Dore Road, Continue along Lake Dore Road to Hwy 60. Right on Hwy 60 W through Deacon, property is just past Krantz road on right hand side.
- Common Interest: Freehold
Utilities & SystemsReview utilities and system installations
- Sewer: Septic System
Tax & Legal InformationGet tax and legal details applicable to 13732 60
- Tax Annual Amount: 2659
- Zoning Description: no zoning
Room Dimensions
| Type | Level | Dimensions |
| Bedroom | Main level | 2.69 x 3.88 |
| Den | Basement | 3.45 x 4.92 |
| Other | Basement | 4.47 x 5.05 |
| Recreational, Games room | Basement | 5.13 x 10.89 |
| Utility room | Basement | 0.91 x 3.35 |
| Recreational, Games room | Basement | 4.06 x 3.02 |
| Utility room | Basement | 3.02 x 3.75 |
| Kitchen | Main level | 3.98 x 3.75 |
| Dining room | Main level | 3.88 x 4.41 |
| Living room | Main level | 3.98 x 4.47 |
| Primary Bedroom | Main level | 3.98 x 4.16 |
| Bathroom | Main level | 2.43 x 2.51 |
| Other | Main level | 1.34 x 2.43 |
| Bathroom | Main level | 2.46 x 2.54 |
| Laundry room | Main level | 0.93 x 1.67 |
| Bedroom | Main level | 3.25 x 3.42 |

This listing content provided by REALTOR.ca
has
been licensed by REALTOR®
members of The Canadian Real Estate Association
members of The Canadian Real Estate Association
Nearby Listings Stat
Active listings
1
Min Price
$459,000
Max Price
$459,000
Avg Price
$459,000
Days on Market
92 days
Sold listings
0
Min Sold Price
$0
Max Sold Price
$0
Avg Sold Price
$0
Days until Sold
days















