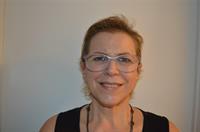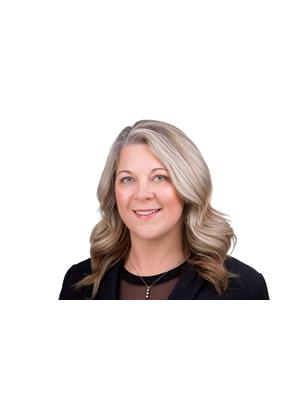1616 Round Lake Road, Renfrew
- Bedrooms: 4
- Bathrooms: 3
- Type: Residential
- Added: 36 days ago
- Updated: 17 days ago
- Last Checked: 17 days ago
This is a very attractive year round home on a beautiful stretch of the Bonnechere River leading into Round Lake for all your water recreational needs! Paved driveway to a detached garage with a lower level for lots of storage room. Wonderful deck accessible from sliding glass doors in the kitchen and also the side of the house. There are 4 bedrooms and 3 baths and a walkout basement. It is on a generous private .738 of an acre lot, drilled well, newer septic tank in 2022, roof 2018. Updated with heat pump for heating and cooling and a wood stove in the lower level family room. Exceptional value! If you want to play where you live and be within 35 minutes of big box stores and just minutes from gorgeous beaches this is for you., Flooring: Mixed (id:1945)
powered by

Property DetailsKey information about 1616 Round Lake Road
- Stories: 1
- Structure Type: House
- Exterior Features: Brick, Aluminum siding
- Foundation Details: Block
- Architectural Style: Bungalow
Interior FeaturesDiscover the interior design and amenities
- Basement: Finished, Full
- Appliances: Washer, Refrigerator, Hot Tub, Dishwasher, Stove, Dryer
- Bedrooms Total: 4
Exterior & Lot FeaturesLearn about the exterior and lot specifics of 1616 Round Lake Road
- Parking Total: 5
- Parking Features: Detached Garage
- Lot Size Dimensions: 101.48 x 348.3 FT ; 1
- Waterfront Features: Waterfront
Location & CommunityUnderstand the neighborhood and community
- Directions: County road 58 (Round Lake Road) to ER# 1616
- Common Interest: Freehold
Utilities & SystemsReview utilities and system installations
- Sewer: Septic System
Tax & Legal InformationGet tax and legal details applicable to 1616 Round Lake Road
- Tax Annual Amount: 3076
- Zoning Description: R1
Room Dimensions
| Type | Level | Dimensions |
| Bathroom | Lower level | 2.59 x 2.54 |
| Other | Lower level | 3.42 x 3.25 |
| Living room | Main level | 7.11 x 3.88 |
| Kitchen | Main level | 5.94 x 3.47 |
| Bedroom | Main level | 2.74 x 1.47 |
| Bedroom | Main level | 4.24 x 3.02 |
| Bathroom | Main level | 0.91 x 1.93 |
| Family room | Lower level | 6.7 x 3.6 |
| Bedroom | Lower level | 3.58 x 3.2 |
| Bedroom | Lower level | 4.24 x 3.02 |
| Bathroom | Main level | 2.74 x 1.47 |

This listing content provided by REALTOR.ca
has
been licensed by REALTOR®
members of The Canadian Real Estate Association
members of The Canadian Real Estate Association
Nearby Listings Stat
Active listings
1
Min Price
$529,000
Max Price
$529,000
Avg Price
$529,000
Days on Market
36 days
Sold listings
0
Min Sold Price
$0
Max Sold Price
$0
Avg Sold Price
$0
Days until Sold
days















