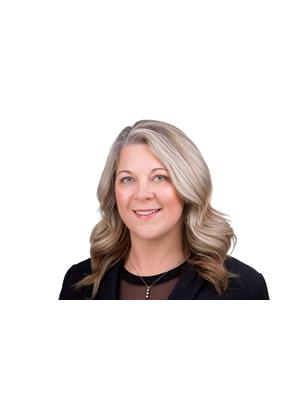7 River Street, Renfrew
- Bedrooms: 4
- Bathrooms: 2
- Type: Residential
- Added: 46 days ago
- Updated: 17 days ago
- Last Checked: 17 days ago
Affordable family home, walking distance to amenities elementary schools, across the road from the water with lovely updates throughout this spacious family home is certain to impress. A stunning wood cookstove in the kitchen is a lovely focal point accent, scented by elevated lighting fixtures, a tasteful, colour palette, Beautifully curated hardware and a thoughtful layout. There’s nothing to do to pack your bags and move in. Merely 20 minutes to Barrys bay, where you will find a high school, hospital, and larger grocery stores for shopping and a quick 40 minute drive to The city of Pembroke. The cutest home you could find! Don’t wait to book your showing as this lovely family home with detached garage and plenty of space will absolutely not wait! \r\nNo Conveyance of Any written signed offers unless offers contain a minimum of 24 hours irrevocable., Flooring: Laminate, Flooring: Mixed, Flooring: Carpet Wall To Wall (id:1945)
powered by

Property DetailsKey information about 7 River Street
- Cooling: Central air conditioning
- Stories: 1.5
- Structure Type: House
- Exterior Features: Vinyl siding
- Foundation Details: Block
Interior FeaturesDiscover the interior design and amenities
- Basement: Unfinished, N/A
- Appliances: Washer, Refrigerator, Stove, Dryer
- Bedrooms Total: 4
Exterior & Lot FeaturesLearn about the exterior and lot specifics of 7 River Street
- Parking Total: 6
- Parking Features: Detached Garage
- Lot Size Dimensions: 114.1 x 74.88 FT ; 0
Location & CommunityUnderstand the neighborhood and community
- Directions: HWY 60 to Queen Street , right onto Angus , follow to 7 River street
- Common Interest: Freehold
Utilities & SystemsReview utilities and system installations
- Sewer: Sanitary sewer
Tax & Legal InformationGet tax and legal details applicable to 7 River Street
- Tax Annual Amount: 1980
- Zoning Description: Village Community
Room Dimensions
| Type | Level | Dimensions |
| Foyer | Main level | 3.7 x 2.92 |
| Kitchen | Main level | 6.07 x 3.86 |
| Bathroom | Main level | 3.02 x 2.54 |
| Living room | Main level | 5.13 x 3.5 |
| Bedroom | Second level | 4.14 x 2.71 |
| Bedroom | Second level | 5.08 x 2.43 |
| Bedroom | Second level | 4.29 x 2.38 |
| Bathroom | Second level | 2.71 x 1.95 |
| Bedroom | Main level | 3.53 x 2.71 |

This listing content provided by REALTOR.ca
has
been licensed by REALTOR®
members of The Canadian Real Estate Association
members of The Canadian Real Estate Association
Nearby Listings Stat
Active listings
1
Min Price
$339,900
Max Price
$339,900
Avg Price
$339,900
Days on Market
46 days
Sold listings
1
Min Sold Price
$270,000
Max Sold Price
$270,000
Avg Sold Price
$270,000
Days until Sold
101 days
















