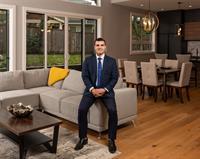308 1090 Johnson St, Victoria
- Bedrooms: 1
- Bathrooms: 1
- Living area: 587 square feet
- Type: Apartment
- Added: 6 days ago
- Updated: 5 days ago
- Last Checked: 4 hours ago
Urban living at its fullest in this modern 1-bedroom, 1-bath condo located at The Mondrian on Johnson Street. Neighboured by newer buildings and a transforming neighbourhood, Harris Green is rapidly up and coming. With 587 sq ft of well-designed space, the open-concept living room and kitchen boast high-end finishes, including quartz countertops, stainless steel appliances, and sleek white soft-close cabinetry. The contemporary flooring enhances the condo’s spacious feel, while the kitchen island offers the perfect blend of prep and platter. Step out onto your comfortable balcony and enjoy the fresh air sheltered from the city overlooking a local garden. This home includes secure bike storage, and visitor parking—perfect for those seeking a modern, city-centered lifestyle with shopping, dining, and entertainment just steps away. (id:1945)
powered by

Property Details
- Cooling: None
- Heating: Baseboard heaters, Electric
- Year Built: 2013
- Structure Type: Apartment
Interior Features
- Living Area: 587
- Bedrooms Total: 1
- Above Grade Finished Area: 530
- Above Grade Finished Area Units: square feet
Exterior & Lot Features
- Lot Features: Irregular lot size
- Lot Size Units: square feet
- Parking Features: Street
- Lot Size Dimensions: 621
Location & Community
- Common Interest: Condo/Strata
- Community Features: Family Oriented, Pets Allowed With Restrictions
Property Management & Association
- Association Fee: 339
- Association Name: Firm Management
Business & Leasing Information
- Lease Amount Frequency: Monthly
Tax & Legal Information
- Zoning: Residential
- Parcel Number: 029-105-340
- Tax Annual Amount: 1896.03
Room Dimensions
This listing content provided by REALTOR.ca has
been licensed by REALTOR®
members of The Canadian Real Estate Association
members of The Canadian Real Estate Association


















