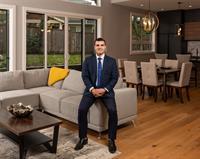205 350 Belmont Rd, Colwood
- Bedrooms: 1
- Bathrooms: 1
- Living area: 664 square feet
- Type: Apartment
- Added: 38 days ago
- Updated: 8 days ago
- Last Checked: 12 minutes ago
Welcome to Colwood! A great community minutes from Victoria where there is no better place to live, work & play. A professionally managed friendly building and strata. Come and see this spacious move-in ready 1 bedroom + 1 bathroom unit. Inside you will be sure to enjoy a well cared for home with a nice u-shaped kitchen, vinyl windows, newer vinyl flooring. Featuring cheerful paint colours and a large storage room in the unit. Park your over height vehicle in your centrally located outdoor parking spot. The professionally managed Deerwood Place building is privately nestled in a quiet and tranquil neighbourhood steps to adventure yet conveniently close to Juan De Fuca recreation center, parks, hiking trails, Galloping Goose Trail, Fort Rod Hill, Esquimalt Lagoon, Schools, Transit, All major amenities and so much more! Don't miss out on this amazing price and value! (id:1945)
powered by

Property Details
- Cooling: None
- Heating: Baseboard heaters, Electric
- Year Built: 1977
- Structure Type: Apartment
Interior Features
- Living Area: 664
- Bedrooms Total: 1
- Above Grade Finished Area: 625
- Above Grade Finished Area Units: square feet
Exterior & Lot Features
- Lot Features: Level lot, Park setting, Other
- Lot Size Units: square feet
- Parking Total: 1
- Parking Features: Open
- Lot Size Dimensions: 654
Location & Community
- Common Interest: Condo/Strata
- Subdivision Name: Deerwood Place
- Community Features: Family Oriented, Pets Allowed
Property Management & Association
- Association Fee: 378
Business & Leasing Information
- Lease Amount Frequency: Monthly
Tax & Legal Information
- Tax Lot: 11
- Zoning: Multi-Family
- Parcel Number: 000-051-586
- Tax Annual Amount: 1320
Room Dimensions
This listing content provided by REALTOR.ca has
been licensed by REALTOR®
members of The Canadian Real Estate Association
members of The Canadian Real Estate Association

















