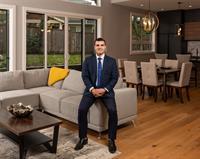103 350 Belmont Rd, Colwood
- Bedrooms: 1
- Bathrooms: 1
- Living area: 632 square feet
- Type: Apartment
- Added: 24 days ago
- Updated: 19 days ago
- Last Checked: 22 hours ago
HD VIDEO, 3D WALK-THRU, PHOTOS & FLOOR PLAN online. Buyer’s credit of up to $14K at closing, please ask for details. Welcome to Deerwood Place, a charming condo in the heart of Colwood. This delightful 1BD-1BTH unit is packed w/value & offers a perfect blend of comfort & convenience, making it an excellent choice for first-time buyers, downsizers, or investors. Step inside to a freshly painted interior. The spacious living room features stylish vinyl plank flooring, providing a cozy space to relax. The kitchen is thoughtfully designed w/tile flooring, making it both functional & easy to maintain. The generously sized bdrm offers a peaceful retreat, while the full bthrm adds to the overall comfort of the unit. Additional in unit storage is provided in a separate room for all your belongings. Situated close to parks, Lagoon, shopping, dining, & transit making this a great location. Measurements taken from Floor Plan - Strata plan = 599 sqft Floor Plan = 632 sqft. (id:1945)
powered by

Property Details
- Cooling: None
- Heating: Baseboard heaters, Electric
- Year Built: 1977
- Structure Type: Apartment
Interior Features
- Living Area: 632
- Bedrooms Total: 1
- Above Grade Finished Area: 632
- Above Grade Finished Area Units: square feet
Exterior & Lot Features
- Lot Features: Central location, Other
- Lot Size Units: square feet
- Parking Total: 1
- Lot Size Dimensions: 632
Location & Community
- Common Interest: Condo/Strata
- Subdivision Name: Deerwood Place
- Community Features: Family Oriented, Pets Allowed
Property Management & Association
- Association Fee: 370
- Association Name: Colyvan Pacific
Business & Leasing Information
- Lease Amount Frequency: Monthly
Tax & Legal Information
- Zoning: Multi-Family
- Parcel Number: 000-694-240
- Tax Annual Amount: 1250.93
Room Dimensions
This listing content provided by REALTOR.ca has
been licensed by REALTOR®
members of The Canadian Real Estate Association
members of The Canadian Real Estate Association

















