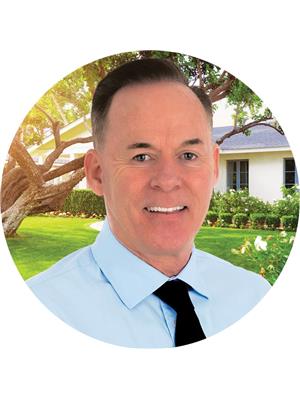69 Seymour Avenue, Toronto Blake Jones
- Bedrooms: 2
- Bathrooms: 2
- Type: Residential
- Added: 15 days ago
- Updated: 16 hours ago
- Last Checked: 9 hours ago
Newly renovated in 2024! Located in the desirable area of The Pocket, 69 Seymour offers modern living with a charming touch. The main floor boasts an open-concept layout with 9-foot ceilings, creating a bright and airy space. This fully renovated home features hardwood flooring throughout, a brand-new kitchen with granite countertops and double sinks, and two updated bathrooms. Enjoy peace and privacy with no rear neighbors, as the property backs onto the TTC Greenwood Subway Yard. Additional highlights include new windows and patio sliding doors, a whole-house AC/gas heating and cooling system, and 100 Amp electrical service free of knob and tube or aluminum wiring. The home also comes with an upgraded 1"" water supply line and a brand new Hydro service line from the street. This is a one-of-a-kind opportunity you won't want to miss! (id:1945)
powered by

Property Details
- Cooling: Central air conditioning
- Heating: Forced air, Natural gas
- Stories: 1
- Structure Type: House
- Exterior Features: Brick, Aluminum siding
- Architectural Style: Raised bungalow
Interior Features
- Basement: Finished, Full
- Appliances: Refrigerator, Dishwasher, Stove
- Bedrooms Total: 2
- Bathrooms Partial: 1
Exterior & Lot Features
- Water Source: Municipal water
- Lot Size Dimensions: 15.5 x 99 FT
Location & Community
- Directions: DANFORTH/JONES AVE
- Common Interest: Freehold
Utilities & Systems
- Sewer: Sanitary sewer
Tax & Legal Information
- Tax Annual Amount: 3569
Room Dimensions
This listing content provided by REALTOR.ca has
been licensed by REALTOR®
members of The Canadian Real Estate Association
members of The Canadian Real Estate Association














