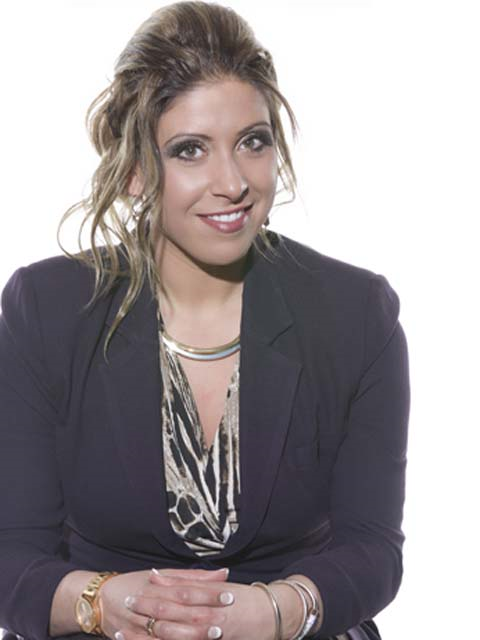62 Bowie Avenue, Toronto Briar Hill Belgravia
- Bedrooms: 3
- Bathrooms: 1
- Type: Residential
Source: Public Records
Note: This property is not currently for sale or for rent on Ovlix.
We have found 6 Houses that closely match the specifications of the property located at 62 Bowie Avenue with distances ranging from 2 to 10 kilometers away. The prices for these similar properties vary between 999,999 and 1,389,999.
Nearby Listings Stat
Active listings
0
Min Price
$0
Max Price
$0
Avg Price
$0
Days on Market
days
Sold listings
0
Min Sold Price
$0
Max Sold Price
$0
Avg Sold Price
$0
Days until Sold
days
Property Details
- Cooling: Wall unit
- Heating: Radiant heat, Natural gas
- Stories: 1.5
- Structure Type: House
- Exterior Features: Brick
- Foundation Details: Block
Interior Features
- Basement: Finished, Separate entrance, N/A
- Flooring: Hardwood, Vinyl
- Appliances: Washer, Refrigerator, Stove, Range, Dryer, Microwave, Water Heater
- Bedrooms Total: 3
Exterior & Lot Features
- Lot Features: Carpet Free
- Water Source: Municipal water
- Parking Total: 2
- Parking Features: Detached Garage
- Lot Size Dimensions: 25 x 125 FT
Location & Community
- Directions: Dufferin & Eglinton
- Common Interest: Freehold
Utilities & Systems
- Sewer: Sanitary sewer
Tax & Legal Information
- Tax Annual Amount: 3869.71
Additional Features
- Security Features: Smoke Detectors
Impeccable and classic, this charming home in historic Fairbank has been carefully restored and is move-in ready. Comfortable living, entertaining and family life- the spacious main floor principal rooms are stunning, with hardwood floors & crown moulding. Living room boasts two (very cool) stained glass windows, wall sconce lighting and an attractive facade + mantle from the original fireplace. The home is slightly elevated, providing a picturesque view of the street lined by mature trees and shrubs, framed by the generous living room bay window. Dining room faces over a huge 2-tier deck, accessed by double garden doors. Super-efficient kitchen is fitted with contemporary cabinets, granite counters, custom ceramic backsplash, premium appliances and ceramic floor. Kitchen and dining room connect nicely through a custom aperture, providing the ideal portal for conversations between the rooms during dinner parties and family holidays. The spacious bedrooms also have fully-restored oak floors; the primary bedroom is filled with light from double casement window, and there's a generous alcove for your desk or make-up bar. The bathroom is completely modernized, with a spacious glass shower, premium wall and floor tiles, lighted & fog-free mirror and space-saver vanity. The indoor space is augmented by the finished basement, with a separate side entrance. Featuring luxury vinyl plank flooring & double barn-door closet, the space is perfect for an extra bedroom, rec room, office or gym.









