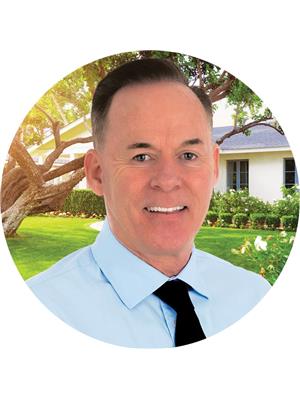44 Budea Crescent, Toronto Wexford Maryvale
- Bedrooms: 4
- Bathrooms: 2
- Type: Residential
- Added: 4 days ago
- Updated: 3 days ago
- Last Checked: 1 days ago
Exceptional Value in a Prime Location. Versatile 3-Bedroom Bungalow with Income Potential. Discover the perfect blend of charm and functionality in this traditional 3-bedroom bungalow, offering endless possibilities for astute buyers. Situated just steps from Warden Ave transit and a variety of shops, this home boasts not only convenience but incredible value. The main floor features a spacious living and dining area, along with a bright eat in kitchen that opens onto a private walk-out. The finished basement, with its own separate entrance, presents an opportunity for a luxurious apartment or in-law suite, complete with walk out to a large patio and serene garden. The flexible layout allows for multiple configurations, making it easy to combine the basement with the main living space or create a fully rentable unit for extra income. This homes unique features, including shared laundry facilities and a beautifully landscaped property, offer unmatched potential for investors & families alike. Don't miss out on this rare find!
powered by

Property Details
- Heating: Forced air, Natural gas
- Stories: 1
- Structure Type: House
- Exterior Features: Brick
- Foundation Details: Block
- Architectural Style: Bungalow
Interior Features
- Basement: Apartment in basement, Separate entrance, N/A
- Flooring: Ceramic
- Appliances: Washer, Refrigerator, Dishwasher, Range, Dryer, Microwave, Two stoves, Window Coverings
- Bedrooms Total: 4
Exterior & Lot Features
- Lot Features: Irregular lot size, In-Law Suite
- Water Source: Municipal water
- Parking Total: 2
- Lot Size Dimensions: 115 x 43 FT ; South 130 feet
Location & Community
- Directions: West of Warden & North of Ellesmere
- Common Interest: Freehold
Utilities & Systems
- Sewer: Sanitary sewer
Tax & Legal Information
- Tax Annual Amount: 4506.32
- Zoning Description: Residential.
Room Dimensions
This listing content provided by REALTOR.ca has
been licensed by REALTOR®
members of The Canadian Real Estate Association
members of The Canadian Real Estate Association













