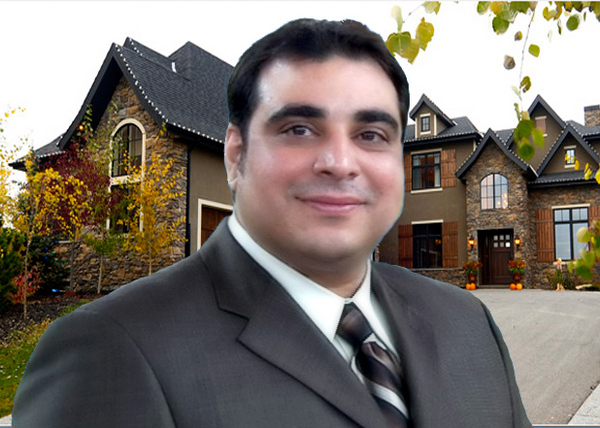6 Cityscape Avenue Ne, Calgary
- Bedrooms: 3
- Bathrooms: 2
- Living area: 1298.57 square feet
- Type: Townhouse
- Added: 2 days ago
- Updated: 1 days ago
- Last Checked: 21 hours ago
OPEN HOUSE SUNDAY NOVEMBER 24 from 1 pm to 3 pm. CONTEMPORARY & BRIGHT 3 BEDROOM 1.5 BATH TOWNHOME NESTLED IN QUIET AREA OF DESIRABLE CITYSCAPE WITH CONDO FEES ONLY $238/MO. Open concept, MODERN KITCHEN finished in rich tones comes with NEW STAINLESS STEEL APPLIANCES. Convenient cupboard pantry for extra storage. EAT-AT COUNTER for extra seating! Large living and dining rooms makes entertainment easy. Extra space for buffet or china cabinet. ABUNDANCE OF SOUTH-FACING WINDOWS floods the living and dining rooms with sunshine. Step out through the french door to the large upper-deck, finished in dura-deck and glass panel/aluminum railings. You'll love the gorgeous VIEW OF THE MOUNTAINS AND CITY SKYLINE from your deck. Sleek VINYL PLANK FLOORING and ceramic tile complete this main living area. Convenient stacking front-load washer & dryer located on this floor as well, in its own SEPARATE LAUNDRY CLOSET. Three bedrooms up include a generous master bedroom with window bench and large closet. Two additional bedrooms for the kids or home office! All windows throughout come with NEW BLINDS. Full four-piece contemporary bath up services the three bedrooms. Front foyer easily handles family gatherings and you'll love the SUPER-LARGE WALK-IN CLOSET to keep the kid's coats and backpacks nicely tucked away! Lots of storage under the stairs and in the utilty room. FULLY INSULATED OVER-SIZED SINGLE ATTACHED GARAGE along with a concrete front driveway - accomodates parking for two vehicles. Abundance of street parking available across from the townhome as well as about 50 feet away on the side street. Large park area for the kids at the end of the street. CONVENIENT BUS STOP just a 2 minute walk from the townhome and literally 5 minute walk to McDonald's, Starbucks and 7-Eleven, as well as many other services and conveniences in the local community shopping area. Friendly neighborhood. Immediate possession availble - freshly painted throughout so you ca n move in today! Put this on your list. (id:1945)
powered by

Property DetailsKey information about 6 Cityscape Avenue Ne
- Cooling: None
- Heating: Forced air, Natural gas
- Stories: 3
- Year Built: 2014
- Structure Type: Row / Townhouse
- Foundation Details: Poured Concrete
- Type: Townhome
- Bedrooms: 3
- Bathrooms: 1.5
- Condo Fees: $238/mo
- Immediate Possession: true
- Freshly Painted: true
Interior FeaturesDiscover the interior design and amenities
- Basement: None
- Flooring: Main Living Area: Material: Vinyl Plank Flooring, Tile: Ceramic Tile
- Appliances: Refrigerator, Dishwasher, Stove, Hood Fan, Window Coverings, Washer/Dryer Stack-Up
- Living Area: 1298.57
- Bedrooms Total: 3
- Bathrooms Partial: 1
- Above Grade Finished Area: 1298.57
- Above Grade Finished Area Units: square feet
- Open Concept: true
- Kitchen: Style: Modern, Finish: Rich Tones, Appliances: New Stainless Steel, Pantry: Convenient Cupboard, Eat-at Counter: true
- Living Dining Rooms: Size: Large, Entertainment: Easy, Extra Space: Buffet or China Cabinet, Windows: Abundance of South-Facing Windows
- Laundry: Type: Stacking Front-Load Washer & Dryer, Location: Separate Laundry Closet
- Bedrooms: Master: Size: Generous, Features: Window Bench, Large Closet, Additional Bedrooms: 2
- Bathroom: Type: Full Four-Piece, Location: Upstairs
- Foyer: Size: Front Foyer, Features: Handles Family Gatherings, Storage: Super-Large Walk-In Closet
- Storage: Under Stairs: true, Utility Room: true
Exterior & Lot FeaturesLearn about the exterior and lot specifics of 6 Cityscape Avenue Ne
- Lot Features: PVC window
- Lot Size Units: square meters
- Parking Total: 2
- Parking Features: Attached Garage, Other
- Lot Size Dimensions: 88.32
- Garage: Type: Fully Insulated Oversized Single Attached, Driveway: Concrete Front Driveway, Parking: Accommodates Two Vehicles
- Street Parking: Abundance Available
- Park Area: Large Park Area for Kids
- Deck: Type: Large Upper Deck, Finish: Dura-Deck, Railings: Glass Panel/Aluminum, View: Gorgeous View of Mountains and City Skyline
Location & CommunityUnderstand the neighborhood and community
- Common Interest: Condo/Strata
- Street Dir Suffix: Northeast
- Subdivision Name: Cityscape
- Community Features: Pets Allowed With Restrictions
- Neighborhood: Friendly
- Bus Stop: 2 Minute Walk
- Nearby Amenities: Distance: 5 Minute Walk, Places: McDonald's, Starbucks, 7-Eleven, Local Community Shopping Area
Property Management & AssociationFind out management and association details
- Association Fee: 237.6
- Association Name: Diversified Property Managemen
- Association Fee Includes: Common Area Maintenance, Waste Removal, Ground Maintenance, Insurance, Reserve Fund Contributions
Tax & Legal InformationGet tax and legal details applicable to 6 Cityscape Avenue Ne
- Tax Lot: 28
- Tax Year: 2024
- Parcel Number: 0036657989
- Tax Annual Amount: 2309
- Zoning Description: DC
Room Dimensions

This listing content provided by REALTOR.ca
has
been licensed by REALTOR®
members of The Canadian Real Estate Association
members of The Canadian Real Estate Association
Nearby Listings Stat
Active listings
81
Min Price
$299,900
Max Price
$7,499,000
Avg Price
$446,243
Days on Market
48 days
Sold listings
23
Min Sold Price
$299,900
Max Sold Price
$469,900
Avg Sold Price
$365,560
Days until Sold
44 days
Nearby Places
Additional Information about 6 Cityscape Avenue Ne
























































