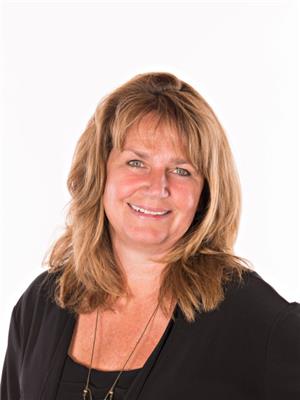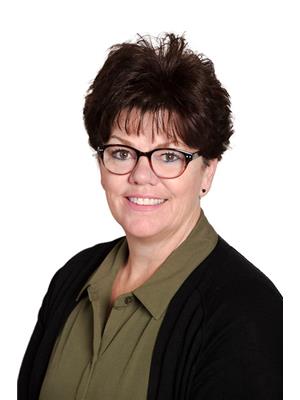243 4th Avenue, Kimberley
- Bedrooms: 4
- Bathrooms: 1
- Living area: 2428 square feet
- Type: Residential
- Added: 124 days ago
- Updated: 12 days ago
- Last Checked: 5 hours ago
Meticulously and lovingly maintained for 27 years by the same owners; and only the second owners to have ever lived in the home; pride of ownership is very apparent both inside and out. This 4 bedroom family home is centrally located with easy access by a short walk to Kimberley's downtown Platzl, to the Lois Creek Trails, to Lindsay Park Elementary School and to the Kimberley Medical center. Enjoy summer evenings eating dinner with friends and family out on your private patio in your fully fenced back yard. On cooler days take the entertaining inside where you'll find an extraordinarily large dining and living room space for a home of this era. With 4 good sized bedrooms and an updated kitchen, this home is perfect for a family to grow into. The large rec room in the basement is all the extra space you'll need to let the kids bring all their friends over. Or, maybe it becomes your new bar/media room, with more than enough room for a pool table, and a big screen tv. With all the landscaping, shrubbery and flower beds in place, and the homes updated windows, there's not much left to do but move in and call this home. This is going to be a popular one, so don't hold off on calling your REALTOR(R) to book a showing. (id:1945)
powered by

Property Details
- Roof: Metal, Unknown
- Heating: Forced air, Natural gas
- Year Built: 1949
- Structure Type: House
- Exterior Features: Stucco, Other
- Foundation Details: Concrete
- Construction Materials: Wood frame
Interior Features
- Basement: Partially finished, Full, Separate entrance
- Flooring: Mixed Flooring
- Living Area: 2428
- Bedrooms Total: 4
Exterior & Lot Features
- View: Valley view
- Lot Features: Corner Site
- Water Source: Municipal water
- Lot Size Units: square feet
- Parking Total: 3
- Lot Size Dimensions: 6795
Location & Community
- Common Interest: Freehold
Utilities & Systems
- Utilities: Sewer
Tax & Legal Information
- Zoning: Residential
- Parcel Number: 015-325-784
Room Dimensions
This listing content provided by REALTOR.ca has
been licensed by REALTOR®
members of The Canadian Real Estate Association
members of The Canadian Real Estate Association

















