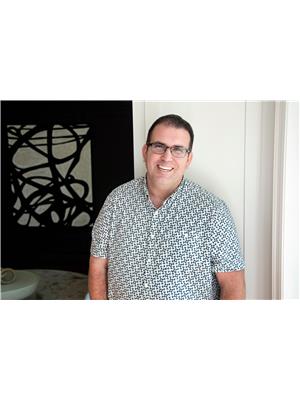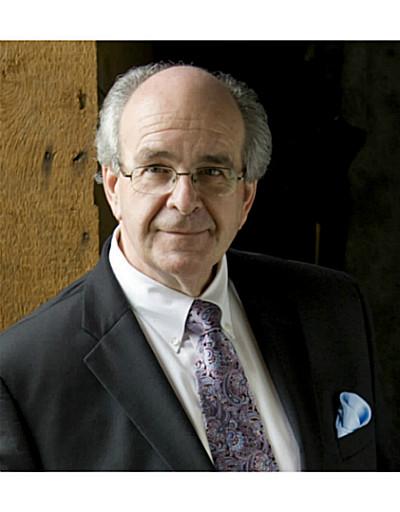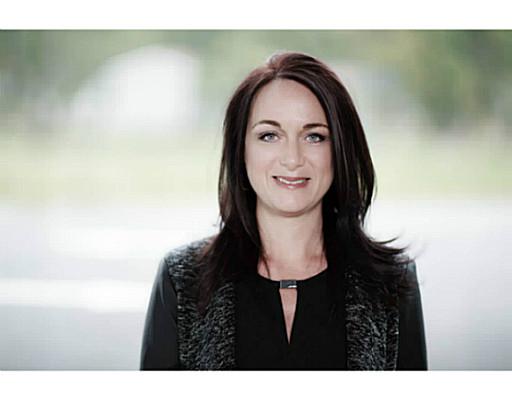12 George Manor, Niagara On The Lake
- Bedrooms: 4
- Bathrooms: 3
- Type: Townhouse
- Added: 91 days ago
- Updated: 2 days ago
- Last Checked: 21 hours ago
Stunning 6 Years 1966 Sq.Ft Town Home Nested In The Heart Of Old Town Niagara-On-The Lake. Upscale Design Bring Abundance of Sunshine & Great Layout. Main Floor Open Concept w/18 Feet High Ceiling Great Room & Master Bedroom w/ Walk In Closet. The Second Floor Has 3 Bedrooms Plus a Spacious Loft Area Looking Over The Lower Level. Modern Kitchen w/ Fisher & Paykel Appliances & Quartz Countertop. Fresh Painting. Hardwood & Laminate Flooring Throughout. Well Maintained Community. Friendly & Quiet Neighborhood. Walking Distance To The Lake, Restaurants, Theatre, Trails, World Class Wineries, Shopping etc. COME ENJOY EASY LIVING & CHILL LIFESTYLE IN NIAGARA ON THE LAKE.
powered by

Property Details
- Cooling: Central air conditioning
- Heating: Forced air, Natural gas
- Stories: 2
- Structure Type: Row / Townhouse
- Exterior Features: Brick, Stone
Interior Features
- Basement: Unfinished, Full
- Flooring: Hardwood, Laminate, Porcelain Tile
- Bedrooms Total: 4
- Bathrooms Partial: 1
Exterior & Lot Features
- Parking Total: 2
- Parking Features: Attached Garage
Location & Community
- Directions: John/Anne/Gate/Victoria
- Common Interest: Condo/Strata
- Community Features: Community Centre, Pet Restrictions
Property Management & Association
- Association Fee: 460
- Association Name: Shabri properties Ltd
- Association Fee Includes: Common Area Maintenance, Insurance, Parking
Tax & Legal Information
- Tax Annual Amount: 4348
Room Dimensions
This listing content provided by REALTOR.ca has
been licensed by REALTOR®
members of The Canadian Real Estate Association
members of The Canadian Real Estate Association
















