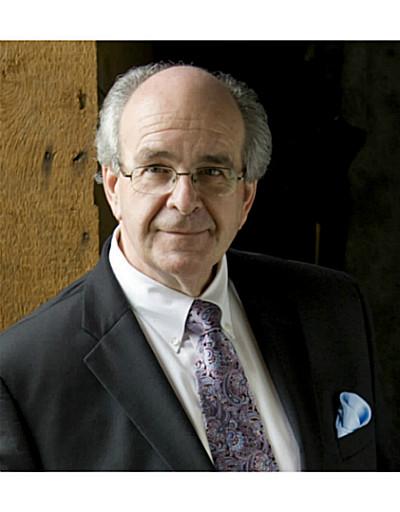678 Line 2 Road Unit Th 10, Virgil
- Bedrooms: 2
- Bathrooms: 2
- Living area: 1232 square feet
- Type: Townhouse
- Added: 28 days ago
- Updated: 3 days ago
- Last Checked: 12 hours ago
Located in the heart of Virgil, close to shopping and amenities, this 2 Bedroom, 2 Bath bungalow residence offers spacious one-floor living with the option to add additional living space by finishing the lower level. The shaded front porch opens to the welcoming foyer off which is the Second Bedroom which can double as a Family Room or In-home Office with built-in cocoon workstation; double reception closet, airing cupboard and the main 4 piece Bath. The custom designed Millbrook Kitchen offers ample cupboard and counter space; under-valance lighting, soft-close cupboards and drawers, practical snack-at peninsula, double width pantry, and of course a full complement of appliances. An open plan, the kitchen overlooks the combination Living / Dining Room; there is ample space for your dining room suite and the gas fireplace and custom surround provides the focal point for relaxed entertaining and casual conversation; walk out to the 13FT X 7 FT BBQ deck overlooking the back garden. The King-Size Master Suite offers his 'n hers double wardrobes and en suite with over-size glass walled shower. The basement stairway is open and finished to the lower landing. The Laundry Room provides the option for side-by-side or stacking washer & dryer; there is a practical tub and upper cabinet; it is strategically located next to the inside access from the over-size single car garage. Included in your monthly condo fee is exterior maintenance, grass cutting, snow removal, inground sprinkler system, and guest parking. Freshly decorated, neutral decor, renewed broadloom. A private enclave of low-rise apartments and 11 townhomes, the residences of Lamberts Walk provide relaxed care-free living ideal for the empty nester or professional, it is the perfect weekend / holiday home too. (id:1945)
powered by

Property Details
- Cooling: Central air conditioning
- Heating: Forced air, Natural gas
- Stories: 1
- Structure Type: Row / Townhouse
- Exterior Features: Stone, Hardboard
- Foundation Details: Poured Concrete
- Architectural Style: Bungalow
Interior Features
- Basement: Unfinished, Full
- Appliances: Washer, Refrigerator, Water meter, Dishwasher, Stove, Dryer, Microwave, Garburator, Hood Fan, Window Coverings, Garage door opener
- Living Area: 1232
- Bedrooms Total: 2
- Fireplaces Total: 1
- Above Grade Finished Area: 1232
- Above Grade Finished Area Units: square feet
- Above Grade Finished Area Source: Builder
Exterior & Lot Features
- Lot Features: Cul-de-sac, Sump Pump, Automatic Garage Door Opener
- Water Source: Municipal water
- Parking Total: 2
- Parking Features: Attached Garage
Location & Community
- Directions: Four Mile Creek to Line 2 to 678 Line 2 (Lamberts Walk) TH 10
- Common Interest: Condo/Strata
- Subdivision Name: 108 - Virgil
- Community Features: Quiet Area, School Bus, Community Centre
Property Management & Association
- Association Fee: 312.25
- Association Fee Includes: Common Area Maintenance, Landscaping, Insurance, Parking
Utilities & Systems
- Sewer: Municipal sewage system
Tax & Legal Information
- Tax Annual Amount: 3560.76
- Zoning Description: RM4
Room Dimensions
This listing content provided by REALTOR.ca has
been licensed by REALTOR®
members of The Canadian Real Estate Association
members of The Canadian Real Estate Association
















