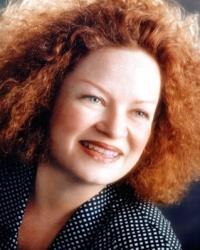179 George Street Unit 506, Ottawa
- Bedrooms: 2
- Bathrooms: 2
- Type: Apartment
- Added: 9 days ago
- Updated: 8 days ago
- Last Checked: 22 hours ago
Calling all Urbanites: Find home at the East Market! This spectacular 2 bed/2 fbath renovated, loft-style condo is truly Lifestyle for sale! Luxury finishings & a vibrant location walkable to the City's best dining, shopping, museums, galleries, Parliament, U of O, LRT, Ottawa River and easy interprovincial commuting. Better than new w/enviable SW views of the Peace Tower, East Block & historic Byward Market. Be the first to enjoy the fully renovated ensuite & newly updated kitchen (w/high function island/breakfast bar). Freshly painted w/beautiful wide-plank engineered hardwood & fabulous storage throughout. Exposed concrete & high ceilings deliver authentic loft character. Whether upsizing, downsizing or purchasing for investment, enjoy the convenience of utility-inclusive condo fees, popular amenities (gym, party room, bbq terrace) choice underground parking & locker, in unit laundry & sprawling SW balcony. Have it All! Note: Select photos virtually staged, 24hr irrev. on offers. (id:1945)
powered by

Show
More Details and Features
Property DetailsKey information about 179 George Street Unit 506
- Cooling: Central air conditioning
- Heating: Forced air, Natural gas
- Stories: 22
- Year Built: 2006
- Structure Type: Apartment
- Exterior Features: Concrete, Brick
- Type: Condo
- Style: Loft-style
- Bedrooms: 2
- Bathrooms: 2
- Floor: Renovated
- Balcony: Sprawling SW balcony
Interior FeaturesDiscover the interior design and amenities
- Basement: Not Applicable, See Remarks
- Flooring: Beautiful wide-plank engineered hardwood
- Appliances: Washer, Refrigerator, Stove, Dryer, Microwave Range Hood Combo
- Bedrooms Total: 2
- Finishings: Luxury finishings
- Painting: Freshly painted
- Kitchen: Newly updated kitchen with high function island/breakfast bar
- Ensuite: Fully renovated ensuite
- Storage: Fabulous storage throughout
- Ceilings: High ceilings
- Concrete: Exposed concrete
Exterior & Lot FeaturesLearn about the exterior and lot specifics of 179 George Street Unit 506
- Lot Features: Corner Site, Elevator, Balcony
- Water Source: Municipal water
- Parking Total: 1
- Parking Features: Underground, Visitor Parking
- Building Features: Storage - Locker, Exercise Centre, Laundry - In Suite, Party Room
- View: Enviable SW views of the Peace Tower, East Block & historic Byward Market
Location & CommunityUnderstand the neighborhood and community
- Common Interest: Condo/Strata
- Community Features: Adult Oriented, Pets Allowed
- Vibrancy: Vibrant location
- Walkability: Walkable to the City's best dining, shopping, museums, galleries, Parliament, U of O, LRT, Ottawa River
- Commuting: Easy interprovincial commuting
Business & Leasing InformationCheck business and leasing options available at 179 George Street Unit 506
- Usage: Suitable for upsizing, downsizing or purchasing for investment
Property Management & AssociationFind out management and association details
- Association Fee: 987.84
- Association Name: Apollo CI - 613-722-1232
- Association Fee Includes: Property Management, Caretaker, Heat, Electricity, Water, Other, See Remarks, Condominium Amenities, Reserve Fund Contributions
- Condo Fees: Utility-inclusive
- Amenities: Gym, Party room, BBQ terrace
- Parking: Choice underground parking
- Locker: In-unit laundry
Utilities & SystemsReview utilities and system installations
- Sewer: Municipal sewage system
Tax & Legal InformationGet tax and legal details applicable to 179 George Street Unit 506
- Tax Year: 2024
- Parcel Number: 157350136
- Tax Annual Amount: 4670
- Zoning Description: R5R
- Offers: 24hr irrevocable on offers
Additional FeaturesExplore extra features and benefits
- Staging: Select photos virtually staged
Room Dimensions

This listing content provided by REALTOR.ca
has
been licensed by REALTOR®
members of The Canadian Real Estate Association
members of The Canadian Real Estate Association
Nearby Listings Stat
Active listings
122
Min Price
$308,800
Max Price
$4,300,000
Avg Price
$671,804
Days on Market
59 days
Sold listings
50
Min Sold Price
$319,900
Max Sold Price
$3,150,000
Avg Sold Price
$723,686
Days until Sold
83 days








































