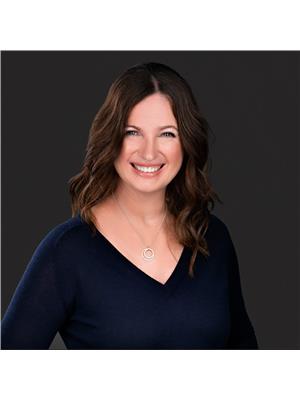212 Viewmount Drive Unit 204, Ottawa
- Bedrooms: 3
- Bathrooms: 1
- Type: Apartment
- Added: 6 days ago
- Updated: 5 days ago
- Last Checked: 22 hours ago
Welcome to this bright and spacious 3-bedroom condo, a rare find! This beautiful unit boasts large windows throughout, filling the space with natural light. The entryway offers ample storage, making organization easy from the moment you walk in. The oversized living room offers plenty of space for relaxing and entertaining. The renovated kitchen is both bright and functional, featuring an eat-in area. The bathroom is beautifully updated with quartz countertops. Each of the three generously-sized bedrooms has its own good-sized closet for plenty of storage. Additional highlights include newer laminate flooring throughout, a parking space, plus plenty of visitor parking. The condo is in a prime location, close to transit and shopping for your convenience. With low condo fees and taxes, this clean, move-in-ready unit offers incredible value. Don’t miss out on this stunning, well-maintained home! (id:1945)
powered by

Show
More Details and Features
Property DetailsKey information about 212 Viewmount Drive Unit 204
- Cooling: Window air conditioner
- Heating: Baseboard heaters, Electric
- Stories: 1
- Year Built: 1986
- Structure Type: Apartment
- Exterior Features: Siding
- Foundation Details: Poured Concrete
Interior FeaturesDiscover the interior design and amenities
- Basement: None, Not Applicable
- Flooring: Tile, Laminate
- Appliances: Washer, Refrigerator, Dishwasher, Stove, Dryer, Hood Fan, Blinds
- Bedrooms Total: 3
Exterior & Lot FeaturesLearn about the exterior and lot specifics of 212 Viewmount Drive Unit 204
- Lot Features: Elevator, Balcony
- Water Source: Municipal water
- Parking Total: 1
- Parking Features: Surfaced, Visitor Parking
- Building Features: Laundry - In Suite
Location & CommunityUnderstand the neighborhood and community
- Common Interest: Condo/Strata
- Community Features: Pets Allowed
Property Management & AssociationFind out management and association details
- Association Fee: 478
- Association Name: Apollo - 613-225-7969
- Association Fee Includes: Property Management, Caretaker, Water, Other, See Remarks
Utilities & SystemsReview utilities and system installations
- Sewer: Municipal sewage system
Tax & Legal InformationGet tax and legal details applicable to 212 Viewmount Drive Unit 204
- Tax Year: 2024
- Parcel Number: 153700036
- Tax Annual Amount: 2422
- Zoning Description: Residential
Room Dimensions

This listing content provided by REALTOR.ca
has
been licensed by REALTOR®
members of The Canadian Real Estate Association
members of The Canadian Real Estate Association
Nearby Listings Stat
Active listings
19
Min Price
$274,999
Max Price
$977,000
Avg Price
$423,531
Days on Market
65 days
Sold listings
9
Min Sold Price
$269,999
Max Sold Price
$699,000
Avg Sold Price
$387,367
Days until Sold
46 days








































