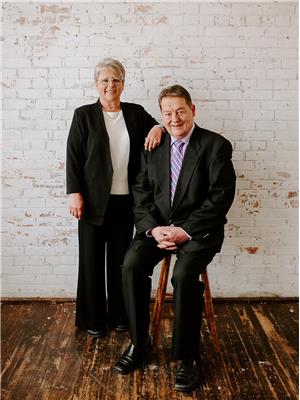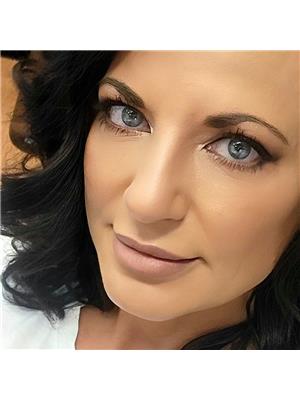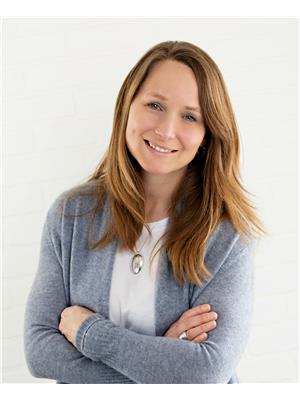52252 Rge Rd 215, Rural Strathcona County
- Bedrooms: 5
- Bathrooms: 4
- Living area: 178.06 square meters
- Type: Residential
- Added: 5 days ago
- Updated: 4 days ago
- Last Checked: 4 hours ago
Looking for a 3 acre hobby farm at an affordable price!? Welcome to #50 Hyland Hills! Just in time for the fall, it is GORGEOUS out here! This almost 2,000 Sq ft, 4 bed, 3.5 bath Walkout bungalow with a TRIPLE attached HEATED AND INSULATED GARAGE is ready for someone new to make it their home. Walk into the living room and immediately feel the love with the welcoming living room that tucks around to the dining area and the kitchen that is great for hosting. Featuring a wood burning fire place in the dining room is perfect for those evenings to enjoy some tea or a drink by the fire. Walk through to the stunning upgraded kitchen with quartz countertops, and S/S appliances, keep going to the breakfast bar and the 3 season sunroom off the back to over look a private nature setting. Around the corner is a MASSIVE MAIN FLOOR LAUNDRY and entryway/mudroom perfect for a family with kids. Outside theres plenty of room for animals, your own pond perfect for summer OR winter enjoyment! Come now before it's too late! (id:1945)
powered by

Property Details
- Heating: Hot water radiator heat
- Stories: 1
- Year Built: 1978
- Structure Type: House
- Architectural Style: Bungalow
Interior Features
- Basement: Partially finished, Full
- Appliances: Washer, Refrigerator, Stove, Dryer, Microwave, Storage Shed, Window Coverings
- Living Area: 178.06
- Bedrooms Total: 5
- Fireplaces Total: 1
- Bathrooms Partial: 1
- Fireplace Features: Wood, Unknown
Exterior & Lot Features
- Lot Features: Treed, Park/reserve, Exterior Walls- 2x6"
- Lot Size Units: acres
- Parking Features: Attached Garage, Oversize, Heated Garage
- Lot Size Dimensions: 3
Tax & Legal Information
- Parcel Number: ZZ999999999
Additional Features
- Security Features: Smoke Detectors
Room Dimensions
This listing content provided by REALTOR.ca has
been licensed by REALTOR®
members of The Canadian Real Estate Association
members of The Canadian Real Estate Association


















