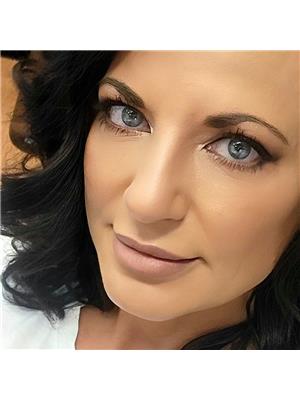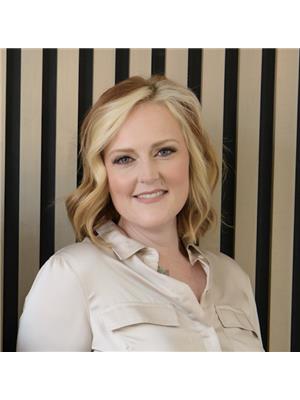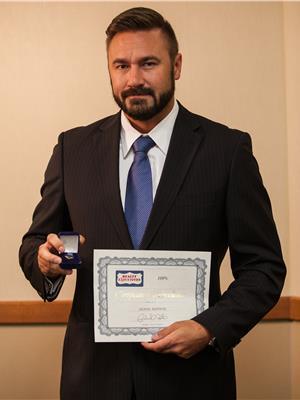14 51509 Rge Rd 224, Rural Strathcona County
- Bedrooms: 4
- Bathrooms: 3
- Living area: 203.31 square meters
- Type: Residential
- Added: 32 days ago
- Updated: 13 days ago
- Last Checked: 22 hours ago
Nestled within the serene beauty of a 3.4 acre expanse, this charming home eagerly awaits its new family. Situated in the subdivision of Lincoln Greene, the property is enveloped by a lush canopy of trees, offering a sense of seclusion and tranquility. Spanning a generous 2188 square feet, this residence boasts ample space for comfortable living and entertaining. Step in to discover a warm and inviting interior featuring 4 bedrooms and 3 bathrooms. The spacious formal living room and dining room with it's wood burning fireplace and large bay window is the perfect setting for entertaining and relaxing. At the heart of the home you will find a sundrenched country kitchen and breakfast nook with garden doors opening up to a two tiered deck providing the ultimate outdoor living space. There is an additional cozy family room with a wood burning fireplace and access to the deck through garden doors. Venture downstairs to the finished basement which provides an additional 645 square feet of space. (id:1945)
powered by

Property Details
- Heating: Forced air
- Stories: 1.5
- Year Built: 1977
- Structure Type: House
Interior Features
- Basement: Finished, Full
- Appliances: Refrigerator, Gas stove(s), Dishwasher, Microwave, Hood Fan
- Living Area: 203.31
- Bedrooms Total: 4
- Fireplaces Total: 1
- Bathrooms Partial: 1
- Fireplace Features: Wood, Woodstove
Exterior & Lot Features
- Lot Features: Private setting
- Lot Size Units: acres
- Parking Features: Attached Garage, Detached Garage
- Lot Size Dimensions: 3.39
Tax & Legal Information
- Parcel Number: 1233724002
Room Dimensions
This listing content provided by REALTOR.ca has
been licensed by REALTOR®
members of The Canadian Real Estate Association
members of The Canadian Real Estate Association
















