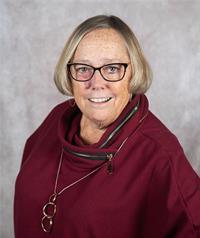1422 24 Highway E, Vittoria
- Bedrooms: 4
- Bathrooms: 2
- Living area: 2264.42 square feet
- Type: Residential
- Added: 27 days ago
- Updated: 26 days ago
- Last Checked: 21 hours ago
Are you looking for a Hobby Farm on 18 Acres? This might be exactly what you are looking for. Welcome to 1422 Highway 24 East in Norfolk County, just 15 minutes from Simcoe. This 1.5 Story home offers 2300 sq ft of living space. On the main floor you will find a great kitchen with lots of cabinetry space, stainless steel appliances, and an island that is great for breakfast. From the kitchen there is a dinette/family room with a wood stove fireplace that is perfect for cozy winter nights. Double doors lead to a large family room ideal for gatherings and watching movies. The main floor also offers the primary bedroom, a 6-pc bathroom with skylight and laundry room with lots of storage space. Upstairs you will find 3 additional bedrooms and a 4-pc bathroom, perfect for the growing family. The show stopper is the potential with the land and outbuildings. There is a 20 x 40 (1200 sq ft) garage that is perfect for storage, or can be converted back to 3 car garage, a 40 x 80 (6,000 sq ft) shed that is 2 levels, formerly used for indoor farming that has additional power supply and central A/C. There is also a 20x40 barn that can be used for many purposes. The property includes 11 acres of sandy/loam fertile soil, 6 acres of wood lot, and a small orchard and pond. This property is perfect for animal lovers or those who want the privacy and abundance of outdoor space. (id:1945)
powered by

Property Details
- Cooling: Central air conditioning
- Heating: Forced air, Natural gas
- Stories: 2
- Year Built: 1980
- Structure Type: House
- Exterior Features: Aluminum siding, Shingles
- Foundation Details: Poured Concrete
- Architectural Style: 2 Level
Interior Features
- Basement: Unfinished, Crawl space
- Appliances: Washer, Refrigerator, Dishwasher, Stove, Dryer
- Living Area: 2264.42
- Bedrooms Total: 4
- Fireplaces Total: 1
- Fireplace Features: Wood, Stove
- Above Grade Finished Area: 2264.42
- Above Grade Finished Area Units: square feet
- Above Grade Finished Area Source: Other
Exterior & Lot Features
- Lot Features: Conservation/green belt, Country residential, Sump Pump
- Water Source: Drilled Well
- Parking Total: 13
- Parking Features: Detached Garage
Location & Community
- Directions: HIGHWAY 24 E AND FISHER'S GLEN RD
- Common Interest: Freehold
- Street Dir Suffix: East
- Subdivision Name: Vittoria
- Community Features: Community Centre
Utilities & Systems
- Sewer: Septic System
Tax & Legal Information
- Tax Annual Amount: 6610.12
- Zoning Description: A
Room Dimensions
This listing content provided by REALTOR.ca has
been licensed by REALTOR®
members of The Canadian Real Estate Association
members of The Canadian Real Estate Association


















