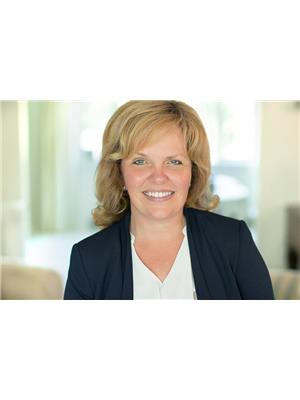1845 Charlotteville East Quarter Line, Simcoe
- Bedrooms: 5
- Bathrooms: 3
- Living area: 3150 square feet
- Type: Residential
- Added: 94 days ago
- Updated: 94 days ago
- Last Checked: 10 hours ago
Welcome to your 1 acre dream country estate at 1845 Charlotteville East Quarter Line. Discover the perfect blend of modern elegance and country charm with this stunning property. Upon arrival, you will notice this beautiful 1.5-story home with 4+1 bedrooms and 2+1 bathrooms and over 3000 Sq Ft of finished living space with a wrap-around front covered porch and oversized 2-car garage with a side deck. It sits on a meticulously manicured 1-acre corner lot. Enjoy your morning coffee on your covered front porch while watching the sunrise, and in the evening, sit on your deck and watch the sunset. This meticulously designed home boasts a warm and welcoming ambiance, providing the perfect escape from the hustle and bustle of city life. The main floor consists of a great room, dining room, 4-piece bathroom and an eat-in kitchen with patio doors leading to the side deck and rear yard. Upstairs has four generous size bedrooms and a 3-piece bathroom. The finished basement provides additional space and is an ideal layout for an in-law suite or multigenerational home. It has an extra bedroom, laundry room, living room and 2 piece bathroom. Close to schools, Golf, Norfolk General Hospital, Less than 10 minutes from Simcoe or Delhi, and 15 minutes to Turkey Point or Port Dover. Click on additional pictures for 3D tour. (id:1945)
powered by

Property DetailsKey information about 1845 Charlotteville East Quarter Line
- Cooling: Central air conditioning
- Heating: Forced air, Natural gas
- Stories: 1.5
- Structure Type: House
- Exterior Features: Concrete, Aluminum siding, Shingles
- Foundation Details: Poured Concrete
Interior FeaturesDiscover the interior design and amenities
- Basement: Finished, Full
- Appliances: Water softener, Hood Fan, Window Coverings, Garage door opener
- Living Area: 3150
- Bedrooms Total: 5
- Bathrooms Partial: 1
- Above Grade Finished Area: 2100
- Below Grade Finished Area: 1050
- Above Grade Finished Area Units: square feet
- Below Grade Finished Area Units: square feet
- Above Grade Finished Area Source: Other
- Below Grade Finished Area Source: Owner
Exterior & Lot FeaturesLearn about the exterior and lot specifics of 1845 Charlotteville East Quarter Line
- Lot Features: Corner Site, Crushed stone driveway, Country residential, Automatic Garage Door Opener
- Water Source: Shared Well, Sand point
- Lot Size Units: acres
- Parking Total: 6
- Parking Features: Attached Garage
- Lot Size Dimensions: 0.987
Location & CommunityUnderstand the neighborhood and community
- Directions: HWY 3 - Charlotteville East Quarter Line
- Common Interest: Freehold
- Subdivision Name: Bills Corners
Utilities & SystemsReview utilities and system installations
- Sewer: Septic System
- Utilities: Natural Gas, Electricity
Tax & Legal InformationGet tax and legal details applicable to 1845 Charlotteville East Quarter Line
- Tax Annual Amount: 3853
- Zoning Description: A
Additional FeaturesExplore extra features and benefits
- Security Features: Smoke Detectors
Room Dimensions

This listing content provided by REALTOR.ca
has
been licensed by REALTOR®
members of The Canadian Real Estate Association
members of The Canadian Real Estate Association
Nearby Listings Stat
Active listings
1
Min Price
$774,999
Max Price
$774,999
Avg Price
$774,999
Days on Market
94 days
Sold listings
0
Min Sold Price
$0
Max Sold Price
$0
Avg Sold Price
$0
Days until Sold
days
Nearby Places
Additional Information about 1845 Charlotteville East Quarter Line




























































