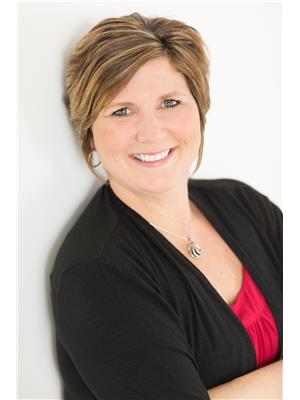7 East Street, Port Dover
- Bedrooms: 3
- Bathrooms: 2
- Living area: 1973 square feet
- Type: Residential
- Added: 1 day ago
- Updated: 1 days ago
- Last Checked: 3 hours ago
Welcome to 7 East St N, Port Dover – a stunning, custom-built bungalow completed in 2022. Spanning 1,973 square feet, this elegant residence boasts three spacious bedrooms and two luxurious bathrooms, offering modern comforts in a stylish setting. The home features high-end upgrades such as a James Hardie board and batten exterior, 8’ exterior doors, and an open-concept living room with raised ceilings and a stunning stone gas fireplace. The kitchen is a chef's dream, equipped with designer appliances, an induction range, custom cabinetry, and a massive island. Luxury vinyl flooring and high-end plumbing and lighting fixtures are found throughout the home, ensuring every detail is perfectly curated. The primary bedroom offers a tranquil retreat with a walk-in closet featuring built-in cabinets and a gorgeous ensuite bathroom. Additional conveniences include main floor laundry, central vac, insulation added to some interior walls, solid core interior doors, and automated lighting. Step outside to a large, covered porch with composite decking that leads to a professionally landscaped, low-maintenance backyard featuring a heated saltwater pool and irrigation system. The front porch offers a serene, park-like view, while the two-car garage provides ample storage. Located centrally in Port Dover, this beautiful home is close to Lake Erie beaches, schools, parks, golf courses, and restaurants. Don't miss the opportunity to make this exquisite home yours! (id:1945)
powered by

Property Details
- Heating: Forced air, Natural gas
- Stories: 1
- Year Built: 2022
- Structure Type: House
- Exterior Features: Other
- Foundation Details: Poured Concrete
- Architectural Style: Bungalow
Interior Features
- Basement: Unfinished, Full
- Appliances: Central Vacuum
- Living Area: 1973
- Bedrooms Total: 3
- Above Grade Finished Area: 1973
- Above Grade Finished Area Units: square feet
- Above Grade Finished Area Source: Other
Exterior & Lot Features
- Lot Features: Paved driveway
- Water Source: Municipal water
- Parking Total: 4
- Pool Features: Inground pool
- Parking Features: Attached Garage
Location & Community
- Directions: Main St to Lynn Psrk to O'Rourke to East St
- Common Interest: Freehold
- Subdivision Name: Port Dover
Utilities & Systems
- Sewer: Municipal sewage system
Additional Features
- Security Features: Full Sprinkler System
Room Dimensions
This listing content provided by REALTOR.ca has
been licensed by REALTOR®
members of The Canadian Real Estate Association
members of The Canadian Real Estate Association


















