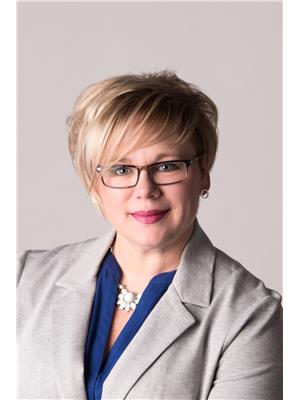67 Dalquist Ba, Leduc
- Bedrooms: 3
- Bathrooms: 3
- Living area: 226.39 square meters
- Type: Residential
- Added: 11 hours ago
- Updated: 8 hours ago
- Last Checked: 15 minutes ago
This home is Cranston's newest model, the Malone, featuring an impressive open-to-above entrance. The large living room includes a stylish fireplace, while the beautiful kitchen is complete with an extended layout, a large island, and a walkthrough pantry. There is also a spacious mudroom accessed from the garage and a den located on the main floor. Upstairs, you will find a generous bonus room with a coffered ceiling design. The master bedroom boasts a tray ceiling and a feature wall, along with a unique 5-piece ensuite bathroom and a walk-in closet. Additionally, there are two well-sized bedrooms, a 4-piece bathroom, and a full laundry room equipped with a sink, completing the second level. The unfinished basement is ready for you to customize to meet your specific needs. The home also includes an attached double garage with a floor drain. (id:1945)
powered by

Property DetailsKey information about 67 Dalquist Ba
- Heating: Forced air
- Stories: 2
- Year Built: 2024
- Structure Type: House
Interior FeaturesDiscover the interior design and amenities
- Basement: Unfinished, Full
- Living Area: 226.39
- Bedrooms Total: 3
- Bathrooms Partial: 1
Exterior & Lot FeaturesLearn about the exterior and lot specifics of 67 Dalquist Ba
- Lot Features: Corner Site
- Parking Features: Attached Garage
Location & CommunityUnderstand the neighborhood and community
- Common Interest: Freehold
Tax & Legal InformationGet tax and legal details applicable to 67 Dalquist Ba
- Parcel Number: ZZ999999999
Room Dimensions
| Type | Level | Dimensions |
| Living room | Main level | x |
| Dining room | Main level | x |
| Kitchen | Main level | x |
| Den | Main level | x |
| Primary Bedroom | Upper Level | x |
| Bedroom 2 | Upper Level | x |
| Bedroom 3 | Upper Level | x |
| Bonus Room | Upper Level | x |

This listing content provided by REALTOR.ca
has
been licensed by REALTOR®
members of The Canadian Real Estate Association
members of The Canadian Real Estate Association
Nearby Listings Stat
Active listings
16
Min Price
$379,900
Max Price
$849,000
Avg Price
$571,725
Days on Market
91 days
Sold listings
26
Min Sold Price
$229,000
Max Sold Price
$639,000
Avg Sold Price
$465,323
Days until Sold
48 days












