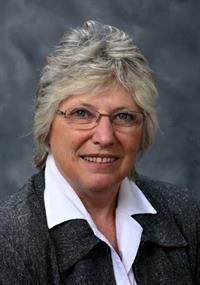15 Centennial Avenue, Tillsonburg
- Bedrooms: 3
- Bathrooms: 2
- Living area: 1821 square feet
- Type: Residential
- Added: 28 days ago
- Updated: 16 days ago
- Last Checked: 17 hours ago
Cozy bungalow! This three-bedroom, two-bathroom home has a lot of potential. In need of some cosmetic updates. This home has a good-sized dining room just off the kitchen and living room. All three bedrooms are on the main floor with four-piece bathroom. Sizeable, yet cozy recreation room with wet bar and wood fireplace. (id:1945)
powered by

Property DetailsKey information about 15 Centennial Avenue
- Cooling: Central air conditioning
- Heating: Forced air, Natural gas
- Stories: 1
- Year Built: 1976
- Structure Type: House
- Exterior Features: Aluminum siding, Vinyl siding, Brick Veneer
- Foundation Details: Block
- Architectural Style: Bungalow
Interior FeaturesDiscover the interior design and amenities
- Basement: Partially finished, Full
- Living Area: 1821
- Bedrooms Total: 3
- Fireplaces Total: 1
- Fireplace Features: Wood, Other - See remarks
- Above Grade Finished Area: 1135
- Below Grade Finished Area: 686
- Above Grade Finished Area Units: square feet
- Below Grade Finished Area Units: square feet
- Above Grade Finished Area Source: Listing Brokerage
- Below Grade Finished Area Source: Listing Brokerage
Exterior & Lot FeaturesLearn about the exterior and lot specifics of 15 Centennial Avenue
- Lot Features: Automatic Garage Door Opener
- Water Source: Municipal water
- Parking Total: 3
- Parking Features: Attached Garage
Location & CommunityUnderstand the neighborhood and community
- Directions: From Tillson Ave, to Fourth, Turn right on Lisgar and left onto Centennial. Property on the left.
- Common Interest: Freehold
- Subdivision Name: Tillsonburg
- Community Features: Community Centre
Utilities & SystemsReview utilities and system installations
- Sewer: Municipal sewage system
Tax & Legal InformationGet tax and legal details applicable to 15 Centennial Avenue
- Tax Annual Amount: 2809.89
- Zoning Description: R1
Room Dimensions

This listing content provided by REALTOR.ca
has
been licensed by REALTOR®
members of The Canadian Real Estate Association
members of The Canadian Real Estate Association
Nearby Listings Stat
Active listings
36
Min Price
$339,900
Max Price
$1,300,000
Avg Price
$609,289
Days on Market
58 days
Sold listings
18
Min Sold Price
$425,000
Max Sold Price
$799,900
Avg Sold Price
$583,929
Days until Sold
50 days
Nearby Places
Additional Information about 15 Centennial Avenue










































