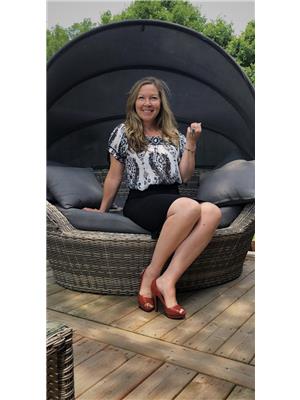136 W Main Street, Courtland
- Bedrooms: 4
- Bathrooms: 1
- Living area: 1720 square feet
- Type: Residential
- Added: 39 days ago
- Updated: 1 days ago
- Last Checked: 8 hours ago
Welcome to this beautifully updated 3+1 bedroom, 1 bathroom all-brick bungalow on a mature treed lot in the peaceful town of Courtland. The main floor features new flooring and fresh paint throughout, a spacious living room with a large bay window, and a solid wood kitchen offering ample storage. Step out through the patio doors to a large deck overlooking the backyard with a garden shed, perfect for outdoor living. The finished basement includes extra living space with a cozy fireplace and a cold room for storage. A modern carport adds both convenience and style to this charming home. Ideal for small-town living! Immediate Possession Available. (id:1945)
powered by

Show
More Details and Features
Property DetailsKey information about 136 W Main Street
- Cooling: Central air conditioning
- Heating: Forced air, Natural gas
- Stories: 1
- Structure Type: House
- Exterior Features: Brick, Vinyl siding
- Architectural Style: Bungalow
Interior FeaturesDiscover the interior design and amenities
- Basement: Partially finished, Full
- Appliances: Gas stove(s), Microwave, Hood Fan
- Living Area: 1720
- Bedrooms Total: 4
- Fireplaces Total: 1
- Above Grade Finished Area: 1000
- Below Grade Finished Area: 720
- Above Grade Finished Area Units: square feet
- Below Grade Finished Area Units: square feet
- Above Grade Finished Area Source: Other
- Below Grade Finished Area Source: Other
Exterior & Lot FeaturesLearn about the exterior and lot specifics of 136 W Main Street
- Lot Features: Sump Pump
- Water Source: Municipal water
- Parking Total: 5
- Parking Features: Attached Garage, Covered
Location & CommunityUnderstand the neighborhood and community
- Directions: From Woodstock take 59 South to Holbrook, From there take county road 13 south to Hwy 3, Take Hwy 3 left to Courtland and home is up on right.
- Common Interest: Freehold
- Subdivision Name: Courtland
- Community Features: School Bus, Community Centre
Utilities & SystemsReview utilities and system installations
- Sewer: Septic System
Tax & Legal InformationGet tax and legal details applicable to 136 W Main Street
- Tax Annual Amount: 2746
- Zoning Description: R1
Additional FeaturesExplore extra features and benefits
- Security Features: None
Room Dimensions

This listing content provided by REALTOR.ca
has
been licensed by REALTOR®
members of The Canadian Real Estate Association
members of The Canadian Real Estate Association
Nearby Listings Stat
Active listings
1
Min Price
$549,000
Max Price
$549,000
Avg Price
$549,000
Days on Market
39 days
Sold listings
0
Min Sold Price
$0
Max Sold Price
$0
Avg Sold Price
$0
Days until Sold
days
Additional Information about 136 W Main Street











































