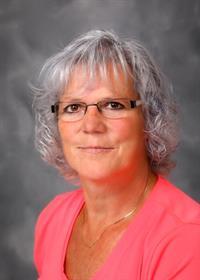292191 Culloden Line, Brownsville
- Bedrooms: 3
- Bathrooms: 2
- Living area: 1385 square feet
- Type: Residential
- Added: 22 days ago
- Updated: 20 days ago
- Last Checked: 14 hours ago
Welcome to 292191 Culloden Line in Brownsville, ON! This home was built in 1880 and has remained in the family for 5 generations; Much of the home's original historical charm has been lovingly preserved! The main floor offers amazing principal rooms including: formal dining, office (which could function as a 4th bedroom), formal living room, bedroom with ensuite privilege, eat-in kitchen with custom cabinetry, and laundry room. The upstairs has two more bedrooms with 4 pc. bathroom between them. Downstairs is unfinished and ready for your finishes! There's over 1100 sq ft of clean space being used for storage, currently. Situated on just over half and acre, this picturesque property can be enjoyed from the front porch for sunrises, back deck for sunsets and of course the mature treed yard. This property checks the boxes of affordability, charm, and country living in great proximity to town. (id:1945)
powered by

Property DetailsKey information about 292191 Culloden Line
- Cooling: None
- Heating: Electric
- Stories: 1.5
- Year Built: 1880
- Structure Type: House
- Exterior Features: Vinyl siding
- Address: 292191 Culloden Line, Brownsville, ON
- Year Built: 1880
- Generations In Family: 5
- Lot Size: just over half an acre
Interior FeaturesDiscover the interior design and amenities
- Basement: Status: unfinished, Usage: over 1100 sq ft of clean storage space
- Living Area: 1385
- Bedrooms Total: 3
- Above Grade Finished Area: 1385
- Above Grade Finished Area Units: square feet
- Below Grade Finished Area Units: square feet
- Above Grade Finished Area Source: Plans
- Below Grade Finished Area Source: Plans
- Principal Rooms: formal dining room, office (potential 4th bedroom), formal living room, bedroom with ensuite privilege, eat-in kitchen with custom cabinetry, laundry room
- Upper Floor: Bedrooms: 2, Bathroom: 4 pc. between bedrooms
Exterior & Lot FeaturesLearn about the exterior and lot specifics of 292191 Culloden Line
- View: View (panoramic)
- Lot Features: Country residential
- Water Source: Municipal water
- Parking Total: 2
- Porches Decks: front porch for sunrises, back deck for sunsets
- Yard: mature treed yard
Location & CommunityUnderstand the neighborhood and community
- Directions: From Brownsville head south on Culloden Line. Property on the right hand side.
- Common Interest: Freehold
- Subdivision Name: Brownsville
- Community Features: Quiet Area, School Bus
- Proximity: great proximity to town
- Setting: country living
Utilities & SystemsReview utilities and system installations
- Sewer: Septic System
- Utilities: Electricity, Cable, Telephone
Tax & Legal InformationGet tax and legal details applicable to 292191 Culloden Line
- Tax Annual Amount: 1970.4
- Zoning Description: R1
Additional FeaturesExplore extra features and benefits
- Charm: much of the home's original historical charm has been lovingly preserved
- Affordability: checks the boxes of affordability
Room Dimensions

This listing content provided by REALTOR.ca
has
been licensed by REALTOR®
members of The Canadian Real Estate Association
members of The Canadian Real Estate Association
Nearby Listings Stat
Active listings
1
Min Price
$550,000
Max Price
$550,000
Avg Price
$550,000
Days on Market
21 days
Sold listings
0
Min Sold Price
$0
Max Sold Price
$0
Avg Sold Price
$0
Days until Sold
days
Nearby Places
Additional Information about 292191 Culloden Line




















