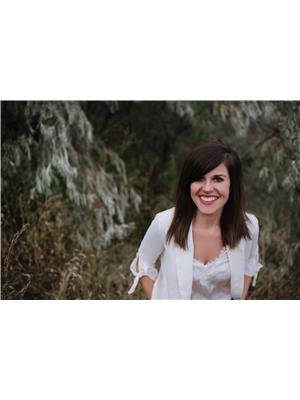1295 Brechin Place, Kamloops
- Bedrooms: 3
- Bathrooms: 3
- Living area: 3058 square feet
- Type: Residential
- Added: 55 days ago
- Updated: 54 days ago
- Last Checked: 1 hours ago
Amazing design and comfort in this exquisite 2-story residence, situated in the sought after Aberdeen Highlands on a beautiful corner lot. This gorgeous new build seamlessly blends refinement with convenience and function. The main floor reveals an open-concept design adorned with luxurious finishes and custom kitchen that showcases quartz countertops, w/in pantry and a striking s/s appliance package. The great room's 2-story ceilings exude sophistication w a gas fireplace featuring gorgeous custom floor to ceiling rock work. A 2pc bath and spacious den complete this main level. Upstairs, boasts 3 large bdrms including an impressive master suite with stunning 5 pc en-suite and w/i closet, addt'l 4pc bath & laundry rm. The fully finished half basement is already the perfect finished space for a cozy rec/media room. Crawlspace for additional storage and double garage. Steps to Pacific Way Elementary and close to all amenities. Don't miss out on this gorgeous home! (id:1945)
powered by

Property Details
- Heating: Forced air, Natural gas, Furnace
- Structure Type: House
- Construction Materials: Wood frame
Interior Features
- Living Area: 3058
- Bedrooms Total: 3
- Fireplaces Total: 1
- Fireplace Features: Gas, Conventional
Exterior & Lot Features
- Parking Features: Garage
Location & Community
- Common Interest: Freehold
Tax & Legal Information
- Parcel Number: 031-907-130
Room Dimensions
This listing content provided by REALTOR.ca has
been licensed by REALTOR®
members of The Canadian Real Estate Association
members of The Canadian Real Estate Association


















