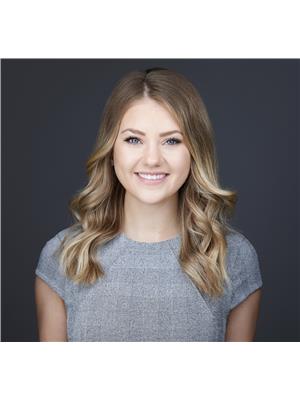1707 18 St Nw, Edmonton
- Bedrooms: 5
- Bathrooms: 5
- Living area: 312.09 square meters
- Type: Residential
- Added: 10 days ago
- Updated: 9 days ago
- Last Checked: 17 hours ago
TRIPLE GARAGE CUSTOM BUILT home w/SEPARATE ENTRANCE in Edmontons most popular and exciting Craftsman inspired south east community of LAUREL w/quick access to schools, meadows rec centre, commercial plaza. Offering DUAL MASTER BEDS w/3 FULL BATHS UPSTAIRS, 3300+ Sq. ft. of living space + unfinished basement. Features DUAL LIVING AREAS w/OPEN TO ABOVE CEILING, electric fireplace, great size MAIN FLOOR BEDROOM w/3pc Ensuite Bath, ceramic tiles & hardwood floors, massive chefs kitchen W/ over-size ISLAND, SPICE KITCHEN w/gas cooktop, walk thru pantry, built-in stainless steel appliances throughout, FORMAL DINING & NOOK AREA, GRANITE/QUARTZ TOPS, upstairs laundry. Master Bedroom w/coffered ceilings, walk in closet, 5pc ensuite, mammoth bonus room, second MASTER BED w/ITS OWN 3pc ensuite, 2 other adequate size kids room w/3pc bath, linen closet. Full basement offering 9' Ceilings perfect for secondary suite & ample space for customized development. Truly Flawless & best. (id:1945)
powered by

Property DetailsKey information about 1707 18 St Nw
- Heating: Forced air
- Stories: 2
- Year Built: 2023
- Structure Type: House
Interior FeaturesDiscover the interior design and amenities
- Basement: Unfinished, Full
- Appliances: See remarks
- Living Area: 312.09
- Bedrooms Total: 5
- Bathrooms Partial: 1
Exterior & Lot FeaturesLearn about the exterior and lot specifics of 1707 18 St Nw
- Lot Features: See remarks, Park/reserve
- Lot Size Units: square meters
- Parking Features: Attached Garage
- Building Features: Ceiling - 9ft, Ceiling - 10ft
- Lot Size Dimensions: 600.73
Location & CommunityUnderstand the neighborhood and community
- Common Interest: Freehold
Tax & Legal InformationGet tax and legal details applicable to 1707 18 St Nw
- Parcel Number: 10974138
Room Dimensions

This listing content provided by REALTOR.ca
has
been licensed by REALTOR®
members of The Canadian Real Estate Association
members of The Canadian Real Estate Association
Nearby Listings Stat
Active listings
10
Min Price
$749,000
Max Price
$1,089,700
Avg Price
$879,360
Days on Market
65 days
Sold listings
2
Min Sold Price
$639,900
Max Sold Price
$938,900
Avg Sold Price
$789,400
Days until Sold
33 days
Nearby Places
Additional Information about 1707 18 St Nw






















































