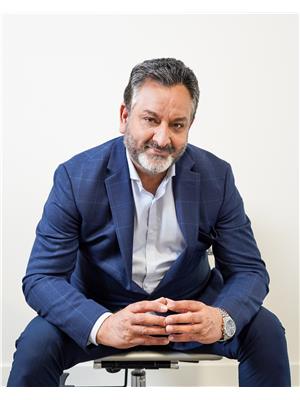73 52152 Rge Road 225, Rural Strathcona County
- Bedrooms: 3
- Bathrooms: 3
- Living area: 173.82 square meters
- Type: Residential
- Added: 49 days ago
- Updated: 17 days ago
- Last Checked: 18 hours ago
*INDOOR POOL* Escape to your private oasis just 10 minutes from Sherwood Park! This sprawling 4.47-acre treed lot offers unparalleled peace and privacy. The highlight? Your very own indoor swimming pool; perfect for year-round enjoyment! The large bungalow features an open-concept living and dining area with natural light pouring in from every angle, showcasing the serene views of your expansive yard. The fully finished walk-out basement boasts in-floor heating, a spacious rec room with a cozy wood-burning fireplace, a 2-piece bath, and a convenient separate shower; ideal for poolside guests. With a triple car garage with heated floors, a cistern, and a drilled well, this property has it all. Come experience luxury living in this hidden gem! (id:1945)
powered by

Property DetailsKey information about 73 52152 Rge Road 225
- Heating: Forced air, In Floor Heating
- Stories: 1
- Year Built: 1983
- Structure Type: House
- Architectural Style: Hillside Bungalow
Interior FeaturesDiscover the interior design and amenities
- Basement: Finished, Full
- Appliances: Washer, Refrigerator, Central Vacuum, Dishwasher, Stove, Dryer, Alarm System, Water Distiller, Window Coverings, Garage door opener, Garage door opener remote(s)
- Living Area: 173.82
- Bedrooms Total: 3
Exterior & Lot FeaturesLearn about the exterior and lot specifics of 73 52152 Rge Road 225
- Lot Features: Private setting, Treed, See remarks, No Smoking Home
- Lot Size Units: acres
- Pool Features: Indoor pool
- Parking Features: Detached Garage
- Lot Size Dimensions: 4.47
Tax & Legal InformationGet tax and legal details applicable to 73 52152 Rge Road 225
- Parcel Number: 2207119005
Room Dimensions

This listing content provided by REALTOR.ca
has
been licensed by REALTOR®
members of The Canadian Real Estate Association
members of The Canadian Real Estate Association
Nearby Listings Stat
Active listings
2
Min Price
$797,500
Max Price
$949,900
Avg Price
$873,700
Days on Market
76 days
Sold listings
0
Min Sold Price
$0
Max Sold Price
$0
Avg Sold Price
$0
Days until Sold
days
Nearby Places
Additional Information about 73 52152 Rge Road 225




































