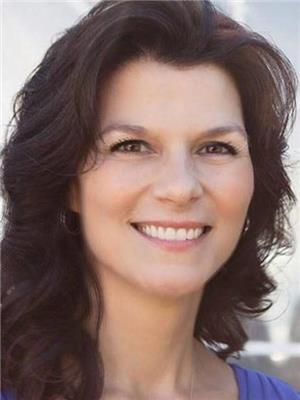481 Terrahue Rd, Colwood
- Bedrooms: 4
- Bathrooms: 3
- Living area: 2158 square feet
- Type: Residential
- Added: 8 days ago
- Updated: 4 days ago
- Last Checked: 5 hours ago
Nestled in the desirable, family friendly Wishart South area, this meticulous home is ready for your family to enjoy. Offering 3 bedrooms and two baths on the main level (primary with ensuite) and an additional bedroom & full bath plus rec room with kitchenette on the lower full height level (great suite potential with exterior entrance), this home is large enough to accommodate your growing family. An attached garage being an added bonus! The updates over the years allow you to feel like you’ve bought a new home without the postage stamp sized lot and sticker price! The open concept kitchen was redone in 2020 offering pristine shaker style cabinetry, quartz counters & new appliances, open to the dining room & great sized living room with cozy wood burning fireplace. Other notable updates include: Main bath (2022) Tesla EV charger (2020) Heat pump (2012) Windows (2012) Sunroom windows triple pane (2020) Gutters & fascia (2020) Exterior paint (2020) Siding front of home (2020) Roof (2015) Updated irrigation system (2023) This home has been meticulously cared for & lightly lived in. (id:1945)
powered by

Property Details
- Cooling: Air Conditioned
- Heating: Heat Pump, Forced air, Electric, Wood
- Year Built: 1978
- Structure Type: House
- Architectural Style: Westcoast
Interior Features
- Living Area: 2158
- Bedrooms Total: 4
- Fireplaces Total: 2
- Above Grade Finished Area: 2060
- Above Grade Finished Area Units: square feet
Exterior & Lot Features
- Lot Features: Level lot, Other, Rectangular
- Lot Size Units: square feet
- Parking Total: 1
- Lot Size Dimensions: 7677
Location & Community
- Common Interest: Freehold
Tax & Legal Information
- Tax Lot: 27
- Zoning: Residential
- Parcel Number: 001-337-581
- Tax Annual Amount: 3639.14
Room Dimensions
This listing content provided by REALTOR.ca has
been licensed by REALTOR®
members of The Canadian Real Estate Association
members of The Canadian Real Estate Association


















