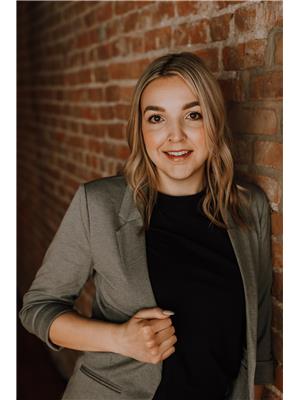325 15th Street W, Prince Albert
- Bedrooms: 4
- Bathrooms: 2
- Living area: 816 square feet
- Type: Residential
- Added: 58 days ago
- Updated: 57 days ago
- Last Checked: 23 hours ago
9-Property Investment Package – Fully Rented, Turn-Key Opportunity! 816' with single detached garage, rents for $1200/month. Attention investors! This rare and highly lucrative 9-house package is the perfect opportunity for those looking to expand their portfolio with minimal effort. Fully rented, these properties offer a solid return on investment and are ready to go from day one. Key Features: Turn-Key Operation: All properties are fully tenanted, providing instant rental income with no downtime. Great ROI: Enjoy consistent cash flow with high rental demand, Current monthly rental income: $12,950/month Ideal for Investors: Whether you're a seasoned investor or looking for a reliable income stream, this package offers a hassle-free investment solution. 9 Properties Sold Together: This package must be purchased as a whole, offering a rare chance to acquire a multi-property deal in one transaction. Real Estate Listings Package (MUST be sold in a 9-listing package, listed for $799,900) MLS # SK984667 - 1924 15th Street W MLS # SK984656 - 325 15th Street W MLS # SK984653 - 682 18th Street W MLS # SK984649 - 658 18th Street W MLS # SK984647 - 743 18th Street W MLS # SK984618 - 1138 15th Street W MLS # SK984424 - 868 17th Street W MLS # SK984422 - 1101 18th Street W MLS # SK984416 - 706 18th Street W (id:1945)
powered by

Property DetailsKey information about 325 15th Street W
- Heating: Forced air, Natural gas
- Year Built: 1946
- Structure Type: House
- Architectural Style: Bungalow
Interior FeaturesDiscover the interior design and amenities
- Appliances: Washer, Refrigerator, Stove, Dryer, Alarm System
- Living Area: 816
- Bedrooms Total: 4
Exterior & Lot FeaturesLearn about the exterior and lot specifics of 325 15th Street W
- Parking Features: Detached Garage
- Lot Size Dimensions: 50x110
Location & CommunityUnderstand the neighborhood and community
- Common Interest: Freehold
Tax & Legal InformationGet tax and legal details applicable to 325 15th Street W
- Tax Year: 2023
- Tax Annual Amount: 1699
Additional FeaturesExplore extra features and benefits
- Security Features: Alarm system
Room Dimensions

This listing content provided by REALTOR.ca
has
been licensed by REALTOR®
members of The Canadian Real Estate Association
members of The Canadian Real Estate Association
Nearby Listings Stat
Active listings
66
Min Price
$79,900
Max Price
$799,900
Avg Price
$226,785
Days on Market
86 days
Sold listings
24
Min Sold Price
$99,900
Max Sold Price
$399,900
Avg Sold Price
$242,217
Days until Sold
85 days
Nearby Places
Additional Information about 325 15th Street W












