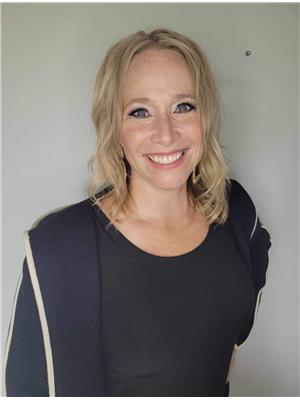1708 Olive Diefenbaker Drive, Prince Albert
- Bedrooms: 5
- Bathrooms: 3
- Living area: 2992 square feet
- Type: Residential
- Added: 9 days ago
- Updated: 7 days ago
- Last Checked: 22 hours ago
Another Crescent Acres show stopper! True pride of ownership, this place is 100% move in ready and needs absolutely nothing. The main level of the residence details 1,496 square feet (2992 total above grade square feet) of open concept living space, provides a gorgeous custom chefs kitchen that is accented by beautiful quartz counter tops, stylish stainless steel appliances and a huge dine-at island. Additional to the main level is a spacious front living room, sizeable dining area and a breath taking 4 season sun room that is equipped with a natural gas fireplace and boasts soaring vaulted ceilings. the lower level comes fully developed with a cozy family/recreational room, large office that has its own natural gas fireplace, 2 big bedrooms, gym area and walk-out access to a ground level covered patio. The exterior of the property is wonderfully landscaped, has underground sprinklers and mature foliage that is all wrapped up in a fully fenced yard. (id:1945)
powered by

Property DetailsKey information about 1708 Olive Diefenbaker Drive
- Cooling: Central air conditioning
- Heating: Forced air, Natural gas
- Stories: 2
- Year Built: 1994
- Structure Type: House
- Architectural Style: 2 Level
- Type: Residential
- Square Footage: 1496
- Levels: Main and Lower
- Move In Ready: true
Interior FeaturesDiscover the interior design and amenities
- Basement: Finished, Full
- Appliances: Washer, Refrigerator, Dishwasher, Stove, Dryer, Microwave, Storage Shed, Window Coverings, Garage door opener remote(s)
- Living Area: 2992
- Bedrooms Total: 5
- Fireplaces Total: 1
- Fireplace Features: Gas, Conventional
- Open Concept Living Space: true
- Custom Kitchen: Countertops: Quartz, Appliances: Stainless Steel, Island: Dine-At
- Living Spaces: Living Room: Spacious, Dining Area: Sizeable, Sun Room: Type: 4 Season, Fireplace: Natural Gas, Ceilings: Vaulted, Lower Level: Family/Recreational Room: Cozy, Office: Type: Large, Fireplace: Natural Gas, Bedrooms: 2 Big, Gym Area: true, Access: Walk-Out to Covered Patio
Exterior & Lot FeaturesLearn about the exterior and lot specifics of 1708 Olive Diefenbaker Drive
- Lot Features: Treed, Rectangular, Double width or more driveway
- Lot Size Units: square feet
- Parking Features: Attached Garage, Parking Space(s)
- Lot Size Dimensions: 6585.00
- Landscaping: Wonderfully Landscaped
- Irrigation: Underground Sprinklers
- Foliage: Mature
- Fencing: Fully Fenced Yard
Location & CommunityUnderstand the neighborhood and community
- Common Interest: Freehold
Tax & Legal InformationGet tax and legal details applicable to 1708 Olive Diefenbaker Drive
- Tax Year: 2024
- Tax Annual Amount: 5509
Room Dimensions

This listing content provided by REALTOR.ca
has
been licensed by REALTOR®
members of The Canadian Real Estate Association
members of The Canadian Real Estate Association
Nearby Listings Stat
Active listings
16
Min Price
$219,000
Max Price
$599,900
Avg Price
$414,538
Days on Market
69 days
Sold listings
8
Min Sold Price
$214,900
Max Sold Price
$519,900
Avg Sold Price
$359,850
Days until Sold
54 days
Nearby Places
Additional Information about 1708 Olive Diefenbaker Drive



















































