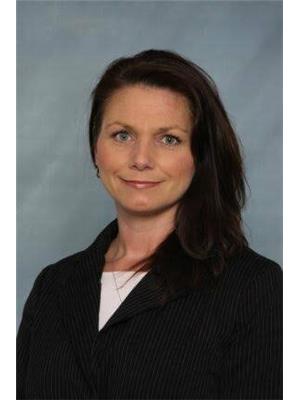3608 41 St, Leduc
- Bedrooms: 3
- Bathrooms: 2
- Living area: 103.85 square meters
- Type: Residential
- Added: 1 day ago
- Updated: 1 days ago
- Last Checked: 7 hours ago
This is the home you have been waiting for. If you are looking for pride in ownership, large primary bedroom and a large 23x25 detached garage your search is over. Dinner time will be a breeze with this updated kitchen where you can still keep an eye on the kids. 2 bedrooms upstairs and possible third bedroom on the lower level or can be used as a rec room the possibilities are endless. This home has had newer windows, hot water tank replaced 4 years ago, new 36 front door, R 40 insulation in the attic and a gorgeous hot tub on the deck. (id:1945)
powered by

Property DetailsKey information about 3608 41 St
- Heating: Forced air
- Year Built: 1976
- Structure Type: House
Interior FeaturesDiscover the interior design and amenities
- Basement: Partially finished, Partial
- Appliances: Washer, Refrigerator, Dishwasher, Stove, Dryer, Microwave, Garage door opener, Garage door opener remote(s)
- Living Area: 103.85
- Bedrooms Total: 3
- Fireplaces Total: 1
- Fireplace Features: Gas, Unknown
Exterior & Lot FeaturesLearn about the exterior and lot specifics of 3608 41 St
- Lot Features: Flat site, Paved lane, Closet Organizers, Level
- Lot Size Units: square meters
- Parking Features: Detached Garage
- Building Features: Vinyl Windows
- Lot Size Dimensions: 578.14
Location & CommunityUnderstand the neighborhood and community
- Common Interest: Freehold
Tax & Legal InformationGet tax and legal details applicable to 3608 41 St
- Parcel Number: 008762
Additional FeaturesExplore extra features and benefits
- Security Features: Smoke Detectors
Room Dimensions
| Type | Level | Dimensions |
| Living room | Main level | 6.13 x 3.74 |
| Dining room | Main level | 4.23 x 3.95 |
| Kitchen | Main level | 2.5 x 3.82 |
| Primary Bedroom | Upper Level | 5.34 x 3.65 |
| Bedroom 2 | Upper Level | 3.61 x 3.87 |
| Bedroom 3 | Lower level | 5.06 x 3.12 |

This listing content provided by REALTOR.ca
has
been licensed by REALTOR®
members of The Canadian Real Estate Association
members of The Canadian Real Estate Association
Nearby Listings Stat
Active listings
16
Min Price
$168,000
Max Price
$589,900
Avg Price
$372,825
Days on Market
60 days
Sold listings
9
Min Sold Price
$85,900
Max Sold Price
$470,000
Avg Sold Price
$262,178
Days until Sold
47 days













