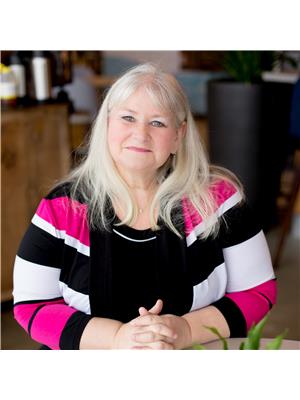287 401 Southfork Dr, Leduc
- Bedrooms: 2
- Bathrooms: 3
- Living area: 121 square meters
- Type: Townhouse
- Added: 10 days ago
- Updated: 9 days ago
- Last Checked: 14 hours ago
CHARMING 2-bed, 2.5-bath executive style END-UNIT townhouse in the sought-after Southfork community! This home boasts an open-concept living/dining area w/ luxurious HARDWOOD FL & extra VINYL WINDOWS, filling the space w/ natural light. The bright kitchen features sleek QUARTZ COUNTERTOPS, S/S APPLIANCES, & ample counter space, perfect for culinary enthusiasts. Step out onto the DECK overlooking the common yard, where maintenance is handled by condo mgmt, letting you enjoy STRESS-FREE LIVING! A convenient 2pc bath completes the main floor. Upstairs, youll find the unique DBL PRIMARY BEDROOM layout, each w/ private 4pc ENSUITE & W-I CLOSETS. Upper-floor plush carpets & laundry area adds comfort & convenience. OVERSIZED TANDUM GARAGE (31'x11') provides plenty of parking & a separate utility room w/ plenty of storage. Easy access to HWY 2 offers a smooth commute & proximity to the airport, shopping, schools, & more! (id:1945)
powered by

Property DetailsKey information about 287 401 Southfork Dr
- Heating: Forced air
- Stories: 2
- Year Built: 2016
- Structure Type: Row / Townhouse
- Type: End-Unit Townhouse
- Bedrooms: 2
- Bathrooms: 2.5
- Style: Executive
- Community: Southfork
Interior FeaturesDiscover the interior design and amenities
- Basement: Finished, Full
- Appliances: Washer, Refrigerator, Dishwasher, Stove, Dryer, Microwave, Window Coverings
- Living Area: 121
- Bedrooms Total: 2
- Bathrooms Partial: 1
- Living Dining Area: Style: Open-concept, Flooring: Hardwood, Windows: Extra Vinyl Windows
- Kitchen: Countertops: Quartz, Appliances: Stainless Steel, Other Features: Ample Counter Space
- Bathrooms: Main Floor: 2pc Bath, Upper Floor: Layout: Double Primary Bedrooms, En-suites: 2 private 4pc En-suites, Closets: Walk-In Closets
- Laundry: Upper-floor Laundry Area
- Flooring: Plush Carpets on Upper Floor
Exterior & Lot FeaturesLearn about the exterior and lot specifics of 287 401 Southfork Dr
- Lot Features: Flat site, No back lane, No Animal Home, No Smoking Home
- Lot Size Units: square meters
- Parking Features: Attached Garage, Oversize
- Building Features: Vinyl Windows
- Lot Size Dimensions: 185.81
- Deck: Overlooking Common Yard
- Maintenance: Handled by Condo Management
Location & CommunityUnderstand the neighborhood and community
- Common Interest: Condo/Strata
- Community Features: Public Swimming Pool
- Access: Easy access to HWY 2
- Proximity: Airport: true, Shopping: true, Schools: true
Property Management & AssociationFind out management and association details
- Association Fee: 413.98
- Association Fee Includes: Exterior Maintenance, Property Management, Insurance, Other, See Remarks
- Management: Condo Management
- Living: Stress-Free Living
Utilities & SystemsReview utilities and system installations
- Garage: Type: Oversized Tandem Garage, Dimensions: 31'x11'
- Utility Room: Separate Utility Room with Plenty of Storage
Tax & Legal InformationGet tax and legal details applicable to 287 401 Southfork Dr
- Parcel Number: 017426
Room Dimensions

This listing content provided by REALTOR.ca
has
been licensed by REALTOR®
members of The Canadian Real Estate Association
members of The Canadian Real Estate Association
Nearby Listings Stat
Active listings
37
Min Price
$229,900
Max Price
$849,000
Avg Price
$513,464
Days on Market
60 days
Sold listings
24
Min Sold Price
$229,000
Max Sold Price
$889,000
Avg Sold Price
$465,892
Days until Sold
38 days
Nearby Places
Additional Information about 287 401 Southfork Dr





































