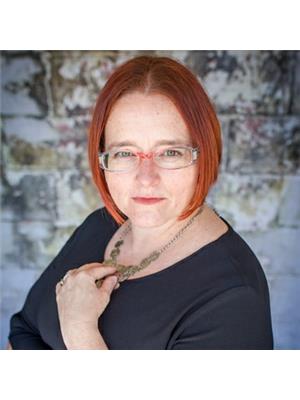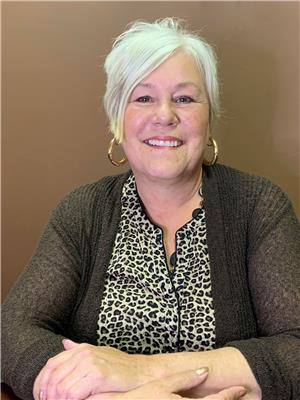5813 52 Ave, Lacombe
- Bedrooms: 3
- Bathrooms: 1
- Living area: 1082.06 square feet
- Type: Residential
- Added: 2 days ago
- Updated: 2 days ago
- Last Checked: 3 hours ago
Nestled in a peaceful, mature neighborhood of Lacombe, this well-maintained bungalow is ideally located near schools, and just minutes from downtown, Lacombe golf course, and Highway 2. The home sits on an expansive 67' x 120' lot, offering privacy and beauty with its many mature trees, and paved driveway. The long term owners resided here since 1972, and kept their home maintained throughout their time. Step inside to find a bright and inviting living room, where large windows frame stunning views of the treed front yard and greenspace across the street. The open layout offers plenty of room for all your furnishings. The kitchen, complete with ample counter space, fridge (2022), stove, and dishwasher, provides a lovely view of the serene backyard. Down the hall, you'll find a spacious built-in closet, a 4-piece bathroom, two generously sized bedrooms, and a primary bedroom. The lower level presents exciting potential, featuring a partially finished basement with room for up to 3 oversized bedrooms, allowing for your personal touch to complete the space. The large laundry and mechanical room is also located downstairs, offering plenty of storage and utility space. A detached oversized heated garage and additional paved parking pad add convenience to this charming property. This garage was built in 1999 and has plenty of space for the safe storage of your vehicles and other belongings. The shingles were replaced on both the house and garage within the past 5 years. Additional storage space is available in the 10 x 10 shed which is conveniently located beside the garage. There is so much potential, an ideal location, ample space, and great opportunity—ready for new owners to enjoy. (id:1945)
powered by

Property Details
- Cooling: None
- Heating: Forced air
- Stories: 1
- Year Built: 1967
- Structure Type: House
- Exterior Features: Stucco
- Foundation Details: Poured Concrete
- Architectural Style: Bungalow
Interior Features
- Basement: Unfinished, Full
- Flooring: Concrete, Carpeted, Linoleum
- Appliances: See remarks
- Living Area: 1082.06
- Bedrooms Total: 3
- Above Grade Finished Area: 1082.06
- Above Grade Finished Area Units: square feet
Exterior & Lot Features
- Lot Features: See remarks
- Lot Size Units: square meters
- Parking Total: 2
- Parking Features: Detached Garage, Parking Pad, Other
- Lot Size Dimensions: 751.54
Location & Community
- Common Interest: Freehold
- Subdivision Name: None
Tax & Legal Information
- Tax Lot: 6
- Tax Year: 2024
- Tax Block: 2
- Parcel Number: 0019533159
- Tax Annual Amount: 3100.65
- Zoning Description: Residential
Room Dimensions
This listing content provided by REALTOR.ca has
been licensed by REALTOR®
members of The Canadian Real Estate Association
members of The Canadian Real Estate Association
















