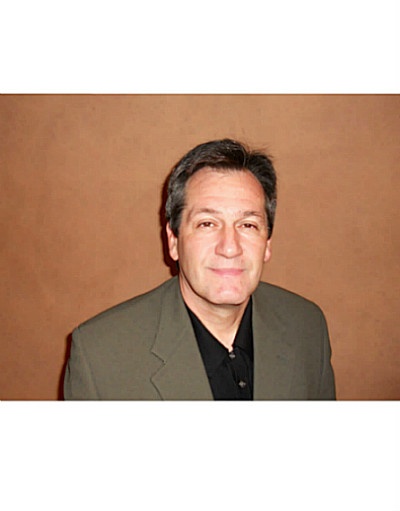4422 Mann Street, Niagara Falls
- Bedrooms: 2
- Bathrooms: 2
- Type: Residential
- Added: 13 days ago
- Updated: 8 days ago
- Last Checked: 8 days ago
Great for a starter home, retirees and investors. 9ft high ceilings for a bright and open feel.Step into Spacious Living with This In-Demand Bungalow in Lyons Creek. This stunning home boasts over 1328 sq.ft. As you enter to an open concept throughout, kitchen, dining room, and living room is perfect for entertaining. The living space beams with natural light, features a cozy gas fireplace. w/o to large deck from dining room, perfect for outdoor relaxation and entertainment. The kitchen is a masterpiece of functionality and style, with luxurious granite countertops, plenty of cabinetry, and an island that not only adds to the workspace but also serves as a breakfast bar. The bungalow's allure continues with the primary suite, strategically positioned for privacy at the home's rear. It includes a large walk-in closet and an ensuite bathroom. one more bedroom and a second full bathroom provide extra space for the whole family. The unfinished Basement, offering an additional 1328 sq.ft. of space ready to be transformed into whatever your heart desires more entertainment areas, a home gym, or extra bedrooms. Rough in for bathroom .Outside, the fully fenced backyard and spacious deck. Located conveniently close to the Q.E.W., public transit, and essential amenities, including great schools, shopping, and dining. Don't miss out on this wonderful opportunity to own a home in one of Niagara Falls most sought-after neighborhoods! (id:1945)
powered by

Property Details
- Cooling: Central air conditioning
- Heating: Forced air, Natural gas
- Stories: 1
- Structure Type: House
- Exterior Features: Brick, Vinyl siding
- Foundation Details: Poured Concrete
- Architectural Style: Bungalow
Interior Features
- Basement: Unfinished, N/A
- Flooring: Hardwood, Ceramic
- Appliances: Washer, Refrigerator, Central Vacuum, Dishwasher, Stove, Range, Dryer, Freezer, Window Coverings, Garage door opener remote(s)
- Bedrooms Total: 2
Exterior & Lot Features
- Water Source: Municipal water
- Parking Total: 4
- Parking Features: Attached Garage
- Building Features: Separate Electricity Meters, Fireplace(s)
- Lot Size Dimensions: 44.95 x 100 FT
Location & Community
- Directions: Lyons creek rd/Sodom rd
- Common Interest: Freehold
- Community Features: Community Centre
Utilities & Systems
- Sewer: Sanitary sewer
- Utilities: Sewer, Cable
Tax & Legal Information
- Tax Annual Amount: 5220.81
Additional Features
- Security Features: Alarm system, Smoke Detectors
Room Dimensions
This listing content provided by REALTOR.ca has
been licensed by REALTOR®
members of The Canadian Real Estate Association
members of The Canadian Real Estate Association















