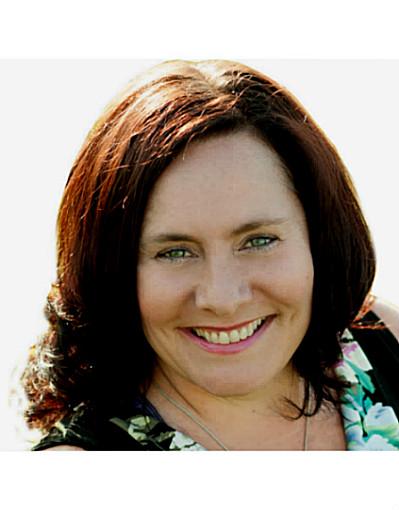7229 Harriman Street, Niagara Falls
- Bedrooms: 5
- Bathrooms: 3
- Living area: 1125.68 square feet
- Type: Residential
- Added: 16 days ago
- Updated: 7 days ago
- Last Checked: 1 hours ago
This outstanding property offers three well-appointed units, ensuring substantial cash flow in a desirable location, complete with a gorgeous inground pool. A true turnkey gem, this home boasts high-quality upgrades throughout. Whether you’re an aspiring homeowner looking to reduce living expenses through rental income or an experienced investor seeking a prime opportunity, this property has broad appeal. The main level commands a rent of $1,950, while the bachelor unit brings in $1,200. The lower unit is currently vacant and ready for new occupants. Tenants are responsible for gas and hydro, adding to the property's attractiveness. Savvy buyers will quickly see the exceptional value in this investment. (id:1945)
powered by

Property DetailsKey information about 7229 Harriman Street
Interior FeaturesDiscover the interior design and amenities
Exterior & Lot FeaturesLearn about the exterior and lot specifics of 7229 Harriman Street
Location & CommunityUnderstand the neighborhood and community
Utilities & SystemsReview utilities and system installations
Tax & Legal InformationGet tax and legal details applicable to 7229 Harriman Street
Room Dimensions

This listing content provided by REALTOR.ca
has
been licensed by REALTOR®
members of The Canadian Real Estate Association
members of The Canadian Real Estate Association
Nearby Listings Stat
Active listings
29
Min Price
$599,900
Max Price
$1,475,000
Avg Price
$904,569
Days on Market
73 days
Sold listings
11
Min Sold Price
$639,900
Max Sold Price
$1,775,000
Avg Sold Price
$867,118
Days until Sold
69 days
Nearby Places
Additional Information about 7229 Harriman Street














