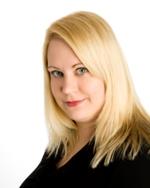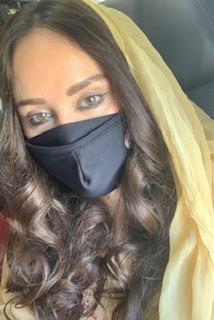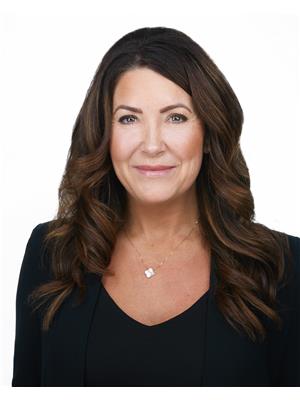11121 51 St Nw, Edmonton
- Bedrooms: 6
- Bathrooms: 2
- Living area: 120.87 square meters
- Type: Residential
- Added: 16 days ago
- Updated: 15 days ago
- Last Checked: 1 hours ago
Uncover the incredible potential of this expansive 132' x 65' double lot nestled just steps from the coveted Ada Blvd & the breathtaking River Valley! In Edmonton's prestigious Highlands neighbourhood is this prime location offering an unparalleled living experience & a rare opportunity for redevelopment or subdivision, if desired. Surrounded by picturesque tree-lined streets, enjoy the convenience of nearby shopping and dining options, as well as easy access to downtown. Embrace the best of both worlds: a peaceful idyllic setting with urban amenities just moments away. The existing home on the property is a charming 1953 bungalow, lovingly maintained by its original owners. Featuring 6 bedrooms, 2 baths & a detached double garage as well as some modern upgrades including newer shingles, furnace, HWT, and windows. Don't miss this once-in-a-lifetime chance to create your dream home or investment property in one of Edmonton's most coveted locations. With a property like this, the possibilities are endless! (id:1945)
powered by

Property DetailsKey information about 11121 51 St Nw
Interior FeaturesDiscover the interior design and amenities
Exterior & Lot FeaturesLearn about the exterior and lot specifics of 11121 51 St Nw
Location & CommunityUnderstand the neighborhood and community
Tax & Legal InformationGet tax and legal details applicable to 11121 51 St Nw
Additional FeaturesExplore extra features and benefits
Room Dimensions

This listing content provided by REALTOR.ca
has
been licensed by REALTOR®
members of The Canadian Real Estate Association
members of The Canadian Real Estate Association
Nearby Listings Stat
Active listings
44
Min Price
$125,000
Max Price
$650,000
Avg Price
$317,120
Days on Market
38 days
Sold listings
51
Min Sold Price
$125,800
Max Sold Price
$555,000
Avg Sold Price
$358,928
Days until Sold
43 days
Nearby Places
Additional Information about 11121 51 St Nw















