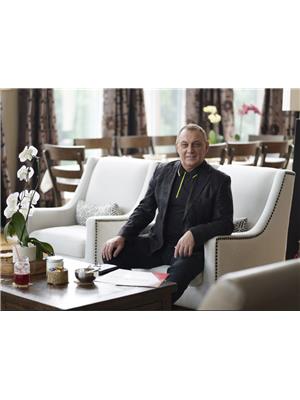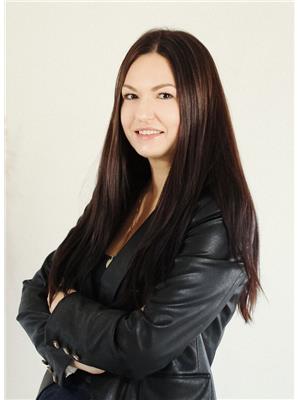1408 Keswik Drive Sw Sw, Edmonton
- Bedrooms: 3
- Bathrooms: 3
- Living area: 126.25 square meters
- Type: Townhouse
Source: Public Records
Note: This property is not currently for sale or for rent on Ovlix.
We have found 6 Townhomes that closely match the specifications of the property located at 1408 Keswik Drive Sw Sw with distances ranging from 2 to 10 kilometers away. The prices for these similar properties vary between 249,900 and 314,900.
Nearby Listings Stat
Active listings
99
Min Price
$324,900
Max Price
$1,866,000
Avg Price
$647,572
Days on Market
59 days
Sold listings
52
Min Sold Price
$312,990
Max Sold Price
$1,180,000
Avg Sold Price
$564,309
Days until Sold
60 days
Recently Sold Properties
Nearby Places
Name
Type
Address
Distance
Rabbit Hill Snow Resort
Lodging
Leduc County
4.5 km
John Maland High School
School
105 Athabasca Ave
7.8 km
Edmonton Corn Maze
Food
Hwy 627
8.0 km
Ellerslie Rugby Park
Park
11004 9 Ave SW
8.0 km
Devonian Botanical Garden
Park
51227 Alberta 60
8.5 km
Dairy Queen
Store
40 Superior St
8.6 km
Vernon Barford Junior High School
School
32 Fairway Dr NW
9.0 km
MIC - Century Park
Doctor
2377 111 St NW,#201
9.2 km
Westbrook School
School
11915 40 Ave
9.3 km
Boston Pizza
Restaurant
6238 199 St NW
9.4 km
Snow Valley Ski Club
Establishment
13204 45 Ave NW
9.4 km
Sandman Signature Edmonton South Hotel
Lodging
10111 Ellerslie Rd SW
9.5 km
Property Details
- Heating: Forced air
- Stories: 2
- Year Built: 2022
- Structure Type: Row / Townhouse
Interior Features
- Basement: Unfinished, Full
- Appliances: Washer, Dishwasher, Stove, Dryer, Microwave Range Hood Combo, Window Coverings, Garage door opener
- Living Area: 126.25
- Bedrooms Total: 3
- Bathrooms Partial: 1
Exterior & Lot Features
- Lot Features: See remarks, Lane
- Parking Features: Detached Garage, Oversize
Location & Community
- Common Interest: Freehold
Tax & Legal Information
- Parcel Number: ZZ999999999
Additional Features
- Photos Count: 35
- Map Coordinate Verified YN: true
Stunning Modern Townhome in Keswick - No Condo Fees! Step inside to an inviting open concept living room and kitchen area, perfect for entertaining and everyday living. The kitchen boasts sleek stainless steel appliances, providing both elegance and efficiency for all your culinary adventures. Upstairs, you'll find three generously sized bedrooms and two full bathrooms, ensuring comfort for everyone. The master bedroom features a private ensuite with a separate shower and tub, plus a walk-in closet for ample storage. The backyard is ideal for hosting gatherings and outdoor activities, leading to a detached single garage for convenient parking. This stunning home won't last long make it yours! (id:1945)









