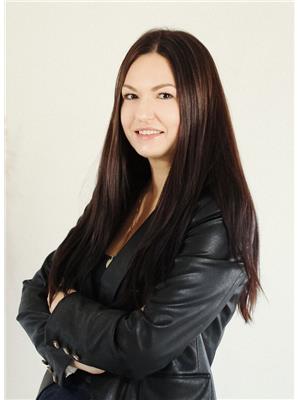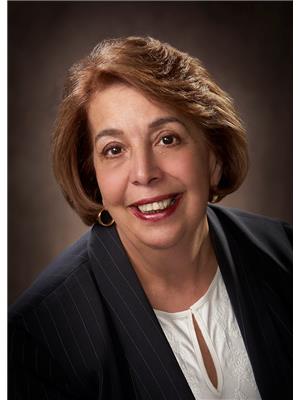, Other
- Bedrooms: 3
- Bathrooms: 2
- Living area: 106.68 square meters
- Type: Townhouse
- Added: 14 days ago
- Updated: 13 days ago
- Last Checked: 10 hours ago
Discover your ideal home in desirable Yellowbird Gardens, nestled in family-friendly Keheewin. This well-maintained home offers the perfect blend of comfort and convenience, with access to schools, public transit, including LRT, and abundant amenities nearby. Step inside this upgraded 2-storey townhouse featuring 3 spacious bedrooms, including a primary with a cozy wood-burning fireplace, 1.5 bathrooms. The bright main floor showcases an updated kitchen, appliances and peekaboo window into the living room. The spacious dining area is filled with natural light from the large bay window. The living room, complete with a second fireplace, opens to your private backyardan ideal summer retreat. The partially finished basement offers laundry, ample storage, and potential for extra living space. Recent upgrades include a modern kitchen, stylish bathrooms, appliances, and custom Hunter Douglas blinds. To top it all off, this home offers 2 parking stalls right out front with available street parking close by. (id:1945)
Property Details
- Heating: Forced air
- Stories: 2
- Year Built: 1980
- Structure Type: Row / Townhouse
Interior Features
- Basement: Partially finished, Full
- Appliances: Washer, Refrigerator, Dishwasher, Stove, Dryer, Microwave Range Hood Combo, Window Coverings
- Living Area: 106.68
- Bedrooms Total: 3
- Bathrooms Partial: 1
Exterior & Lot Features
- Lot Features: No back lane, No Smoking Home
- Lot Size Units: square meters
- Parking Features: Stall
- Building Features: Vinyl Windows
- Lot Size Dimensions: 238.68
Location & Community
- Common Interest: Condo/Strata
- Community Features: Public Swimming Pool
Property Management & Association
- Association Fee: 292.3
- Association Fee Includes: Exterior Maintenance, Property Management, Insurance, Other, See Remarks
Tax & Legal Information
- Parcel Number: 1028828
Additional Features
- Security Features: Smoke Detectors
Room Dimensions
This listing content provided by REALTOR.ca has
been licensed by REALTOR®
members of The Canadian Real Estate Association
members of The Canadian Real Estate Association


















