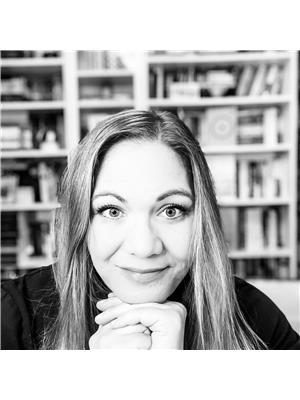6328 184 St Nw, Edmonton
- Bedrooms: 3
- Bathrooms: 2
- Living area: 78.8 square meters
- Type: Townhouse
- Added: 13 days ago
- Updated: 10 days ago
- Last Checked: 4 hours ago
Beautifully updated and renovated throughout, this move-in ready 2+1 bedroom, 1.5 bath Bungalow style Townhome exudes pride of ownership. Fully fenced, private yard faces school, parks and community center. Inside this stunningly appointed home you'll find all newer paint, trim, doors and frames, gleaming laminate and Italian tile floors, galley kitchen with quartz countertops and all appliances. Main floor full bath renovated to the same exacting standards as the kitchen, with the living room anchored by painted stone fireplace feature wall, and the first 2 bedrooms finishing off the main. Basement level also fully finished with warm, upgraded carpets, 3rd bedroom, family room and half bath. Nothing more to do, just move in and enjoy! (id:1945)
powered by

Property DetailsKey information about 6328 184 St Nw
- Heating: Forced air
- Stories: 1
- Year Built: 1978
- Structure Type: Row / Townhouse
- Architectural Style: Bungalow
Interior FeaturesDiscover the interior design and amenities
- Basement: Finished, Full
- Appliances: Washer, Refrigerator, Dishwasher, Stove, Dryer, Hood Fan, Window Coverings
- Living Area: 78.8
- Bedrooms Total: 3
- Fireplaces Total: 1
- Bathrooms Partial: 1
- Fireplace Features: Unknown, Unknown
Exterior & Lot FeaturesLearn about the exterior and lot specifics of 6328 184 St Nw
- Lot Features: See remarks
- Lot Size Units: square meters
- Parking Total: 1
- Parking Features: Stall
- Lot Size Dimensions: 231.12
Location & CommunityUnderstand the neighborhood and community
- Common Interest: Condo/Strata
Property Management & AssociationFind out management and association details
- Association Fee: 347.09
- Association Fee Includes: Exterior Maintenance, Property Management, Other, See Remarks
Tax & Legal InformationGet tax and legal details applicable to 6328 184 St Nw
- Parcel Number: 1934389
Room Dimensions
| Type | Level | Dimensions |
| Living room | Main level | 3.15 x 3.74 |
| Dining room | Main level | 2.61 x 3.74 |
| Kitchen | Main level | 2.64 x 2.37 |
| Family room | Basement | 4.52 x 3.72 |
| Primary Bedroom | Main level | 4.95 x 2.89 |
| Bedroom 2 | Main level | 3.23 x 2.94 |
| Bedroom 3 | Basement | 3.27 x 3.2 |

This listing content provided by REALTOR.ca
has
been licensed by REALTOR®
members of The Canadian Real Estate Association
members of The Canadian Real Estate Association
Nearby Listings Stat
Active listings
31
Min Price
$165,000
Max Price
$684,900
Avg Price
$274,738
Days on Market
38 days
Sold listings
28
Min Sold Price
$125,555
Max Sold Price
$704,900
Avg Sold Price
$271,309
Days until Sold
60 days
















