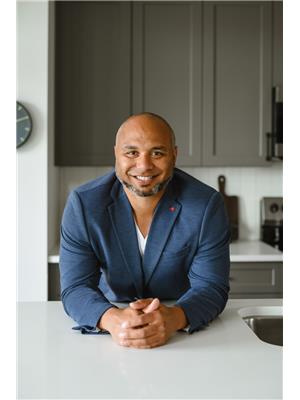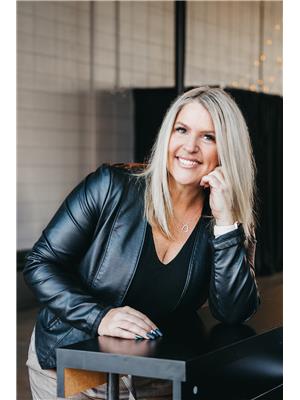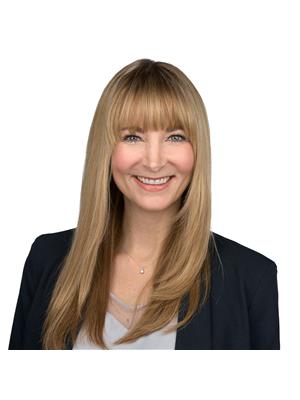14436 65 St Nw, Edmonton
- Bedrooms: 5
- Bathrooms: 3
- Living area: 112 square meters
- Type: Residential
- Added: 6 days ago
- Updated: 5 days ago
- Last Checked: 6 hours ago
This solid bungalow in community of MCLEOD is perfect for growing families, first time homeowners & investors alike! So much potential throughout this 3 bed, 1205sqft home in the sought after neighborhood of McLeod! Incredible location, minutes from the Henday & Yellowhead, this home is too good to miss! Upon entering, you are greeted w/ a huge living room, 3 BEDS and 1.5 Bath on the main floor. Basement has a 2 BED LEGAL SUITE WITH KITCHEN AND 3 PC BATH, SHARED LAUNDRY. Heated Double Oversized detached garage w/an insulated door, room for RV parking under the carport & huge back yard for summer BBQs! Walking distance to Londonderry Mall & Londonderry Leisure Center, multiple schools, massive north side trail system, minutes drive to Victoria Trail, LRT Station & Clareview Rec Centre! With New Furnace, Hot water tank, Roof, Windows, flooring, paint, vanities, legal basement Dont miss it! (id:1945)
powered by

Property DetailsKey information about 14436 65 St Nw
Interior FeaturesDiscover the interior design and amenities
Exterior & Lot FeaturesLearn about the exterior and lot specifics of 14436 65 St Nw
Location & CommunityUnderstand the neighborhood and community
Tax & Legal InformationGet tax and legal details applicable to 14436 65 St Nw
Additional FeaturesExplore extra features and benefits
Room Dimensions

This listing content provided by REALTOR.ca
has
been licensed by REALTOR®
members of The Canadian Real Estate Association
members of The Canadian Real Estate Association
Nearby Listings Stat
Active listings
48
Min Price
$200,000
Max Price
$788,888
Avg Price
$488,769
Days on Market
38 days
Sold listings
32
Min Sold Price
$189,900
Max Sold Price
$749,900
Avg Sold Price
$428,818
Days until Sold
41 days
Nearby Places
Additional Information about 14436 65 St Nw
















