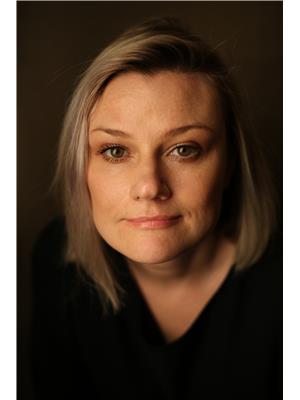63 Alderwood Bv, St Albert
- Bedrooms: 5
- Bathrooms: 3
- Living area: 162.35 square meters
- Type: Residential
- Added: 15 days ago
- Updated: 7 hours ago
- Last Checked: 12 minutes ago
This updated 3+2 bedroom, 5-level split boasts an unbeatable location next to a park and backing onto trees, with easy access to St. Albert Trail and the Henday. The main floor features a formal living and dining room, plus a spacious eat-in kitchen with quartz countertops and patio doors leading to the deckperfect for indoor/outdoor entertaining. Upstairs, you'll find 3 generously sized bedrooms, including the primary with 2 full closets and a 3-piece ensuite. The lower level offer a cozy family room with a wood-burning fireplace, a 4-piece bath, 2 bedrooms, laundry room, and a bonus room/den with rough-in for an indoor hot tub. Newer shingles and central AC for year-round comfort. Outside the large, private backyard is fully fenced and offers a covered deck, gazebo, and storage shed, all nestled among mature trees. Double attached garage. Enjoy the peace and privacy of nature, while being just minutes from all amenities. This home truly offers the best of both convenience and tranquility! (id:1945)
powered by

Property DetailsKey information about 63 Alderwood Bv
Interior FeaturesDiscover the interior design and amenities
Exterior & Lot FeaturesLearn about the exterior and lot specifics of 63 Alderwood Bv
Location & CommunityUnderstand the neighborhood and community
Utilities & SystemsReview utilities and system installations
Tax & Legal InformationGet tax and legal details applicable to 63 Alderwood Bv
Additional FeaturesExplore extra features and benefits
Room Dimensions

This listing content provided by REALTOR.ca
has
been licensed by REALTOR®
members of The Canadian Real Estate Association
members of The Canadian Real Estate Association
Nearby Listings Stat
Active listings
10
Min Price
$295,000
Max Price
$599,000
Avg Price
$470,750
Days on Market
30 days
Sold listings
22
Min Sold Price
$273,999
Max Sold Price
$779,900
Avg Sold Price
$514,005
Days until Sold
37 days
Nearby Places
Additional Information about 63 Alderwood Bv
















