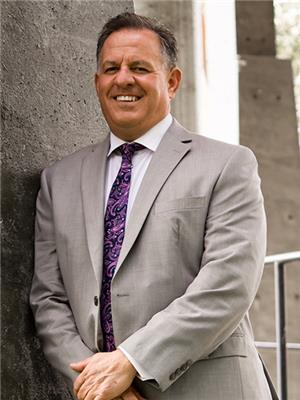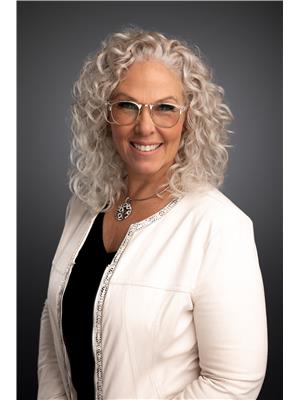3381 Village Green Way Unit 3 Lot 3, West Kelowna
- Bedrooms: 3
- Bathrooms: 2
- Living area: 1079 square feet
- Type: Mobile
- Added: 89 days ago
- Updated: 74 days ago
- Last Checked: 1 hours ago
Listed $110,000 below assessed value.Welcome to this charming 3-bedroom, 2-bathroom mobile home in a family-friendly park with no age restrictions. This gem offers the biggest backyard you'll ever find in a mobile home park! Imagine endless outdoor activities, gardening, orsimply relaxing in your private, fenced yard. $40,000 Spent on new upgrades for this home starting with bathrooms that have been finished witha great modern style, updated kitchen with new cupboards, quartz counters, subway tile backsplash, and modern sink. New laminate flooringand light fixtures throughout enhance the bright and open layout. Outdoor Oasis: Enjoy a front patio and a back deck, perfect for entertaining orrelaxing. Two sheds provide ample storage for your outdoor tools and equipment.Prime Location: Easy access within the community, locatedclosest to the park entrance. Close to shopping, amenities, beaches, golfing, schools, and transit. Pet-Friendly Park. (id:1945)
powered by

Property Details
- Roof: Asphalt shingle, Unknown
- Heating: Forced air
- Stories: 1
- Year Built: 1984
- Structure Type: Manufactured Home
Interior Features
- Appliances: Refrigerator, Oven - Electric, Dishwasher, Washer & Dryer
- Living Area: 1079
- Bedrooms Total: 3
Exterior & Lot Features
- Water Source: Municipal water
- Lot Size Units: acres
- Parking Total: 4
- Parking Features: See Remarks
- Lot Size Dimensions: 0.14
Location & Community
- Common Interest: Leasehold
Property Management & Association
- Association Fee: 548.7
- Association Fee Includes: Pad Rental
Utilities & Systems
- Sewer: Septic tank
Tax & Legal Information
- Zoning: Unknown
- Parcel Number: 000-000-000
- Tax Annual Amount: 1627.4
Room Dimensions

This listing content provided by REALTOR.ca has
been licensed by REALTOR®
members of The Canadian Real Estate Association
members of The Canadian Real Estate Association

















