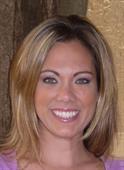1929 Hwy 97 S Street Unit 16, West Kelowna
- Bedrooms: 2
- Bathrooms: 2
- Living area: 1248 square feet
- Type: Mobile
- Added: 7 days ago
- Updated: 6 days ago
- Last Checked: 12 hours ago
RENOVATED 2 BEDROOM 2 BATH mobile in a beautiful McDougall Creek Estates Mobile Home Park setting. The current owners have updated to a tune of approximately $50,000 over the last two years, and IT SHOWS! Some of the updates include NEW kitchen, with soft close drawers/cabinet doors ($7,000+/-), NEW ensuite bathroom ($11,000+/-), NEW vinyl flooring ($4,000), exterior and interior all newly painted, and much much more! There are tons of storage room under the spacious deck. Approximately 300 sq ft of deck space. Wheelchair compatible with easy load ramp at the side of the home. This is an age 45+ Park. The furnace and Air Conditioner unit were installed around 2017. 1 DOG or CAT is allowed. The pad rent is $550.00. SELLERS will PREPAY THREE months of pad rent for the NEW BUYERS. QUICK POSSESSION is AVAILABLE! View it today with your agent! (id:1945)
powered by

Property Details
- Roof: Other, Unknown
- Cooling: Central air conditioning
- Heating: Forced air
- Stories: 1
- Year Built: 1979
- Structure Type: Manufactured Home
- Exterior Features: Aluminum
- Architectural Style: Ranch
Interior Features
- Living Area: 1248
- Bedrooms Total: 2
- Fireplaces Total: 1
- Fireplace Features: Electric, Unknown
Exterior & Lot Features
- Water Source: Well
- Parking Total: 2
- Parking Features: Carport
Location & Community
- Community Features: Seniors Oriented
Property Management & Association
- Association Fee: 550
- Association Fee Includes: Pad Rental
Utilities & Systems
- Sewer: Septic tank
Tax & Legal Information
- Zoning: Residential
- Parcel Number: 000-000-000
- Tax Annual Amount: 767.57
Additional Features
- Security Features: Smoke Detector Only
Room Dimensions

This listing content provided by REALTOR.ca has
been licensed by REALTOR®
members of The Canadian Real Estate Association
members of The Canadian Real Estate Association
















