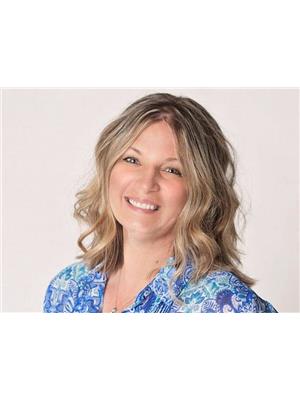1835 Nancee Way Court Unit 27, West Kelowna
- Bedrooms: 3
- Bathrooms: 2
- Living area: 1140 square feet
- Type: Mobile
- Added: 60 days ago
- Updated: 55 days ago
- Last Checked: 17 hours ago
Welcome to #27 at Nancee Way Village nestled between the beautiful mountains of West Kelowna Estates and a short drive to Kelowna and West Kelowna services. This 3 Bedroom, 2 Bathroom sun filled Home is ""QUIET"" and “Spacious” - a Large 308sqft expansion features a spacious Primary suitable for a king-size bed, two walk-in closets, Ensuite with farmhouse sink, built-ins, heated floors, laundry, and hot water on demand - servicing the ensuite and laundry. The Bright Modern Kitchen with graphite soft-close shaker cabinets, white countertops, stainless steel appliances, eat at counter bar, skylights, pantry, cathedral ceilings and double glass doors to the fenced sun deck is efficient and ready for Okanagan Lifestyle entertaining. Adjacent Open Plan Dining and Livingroom areas offer even more entertaining space. The second bedroom is also suitable for a king-size bed and additional furniture - while the third bedroom is on the smaller side (no closet). This 2x6 - drywalled, no carpet Home has laminate and tile flooring throughout, plenty of large windows and closet storage, in-floor heated tile in both spacious bathrooms, central air conditioning, and high efficiency furnace. The 13' x 15' sun deck - Azek Procell, storage shed, and minimal maintenance Xeriscaping makes this Home an easy lock up and go property. Pad Fee = water, sewer, garbage, recycling. Nancee Way Village is Family & Pet Friendly (w/restrictions) - a must see with it's mature landscaping and mountain views. (id:1945)
powered by

Property Details
- Roof: Asphalt shingle, Unknown
- Cooling: Central air conditioning
- Heating: Baseboard heaters, Forced air, Electric, See remarks, Other
- Stories: 1
- Year Built: 2008
- Structure Type: Manufactured Home
- Exterior Features: Vinyl siding, Aluminum
Interior Features
- Flooring: Tile, Laminate
- Appliances: Refrigerator, Range - Electric, Dishwasher, Microwave, Hot Water Instant, Washer & Dryer
- Living Area: 1140
- Bedrooms Total: 3
Exterior & Lot Features
- View: Mountain view
- Water Source: Municipal water
- Parking Total: 2
- Parking Features: Stall, Oversize
Location & Community
- Common Interest: Leasehold
- Community Features: Pet Restrictions, Pets Allowed With Restrictions
Property Management & Association
- Association Fee: 487
- Association Fee Includes: Pad Rental
Utilities & Systems
- Sewer: Municipal sewage system
Tax & Legal Information
- Zoning: Unknown
- Parcel Number: 000-000-000
- Tax Annual Amount: 1489
Additional Features
- Security Features: Smoke Detector Only
Room Dimensions

This listing content provided by REALTOR.ca has
been licensed by REALTOR®
members of The Canadian Real Estate Association
members of The Canadian Real Estate Association
















