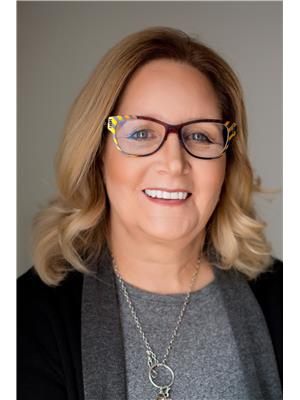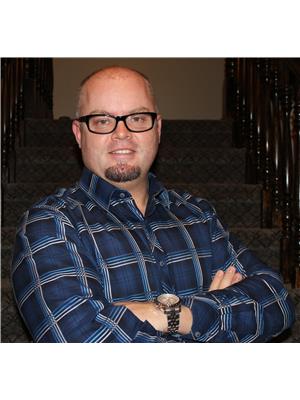654 Maple Drive, Weyburn
- Bedrooms: 3
- Bathrooms: 1
- Living area: 1110 square feet
- Type: Residential
Source: Public Records
Note: This property is not currently for sale or for rent on Ovlix.
We have found 6 Houses that closely match the specifications of the property located at 654 Maple Drive with distances ranging from 2 to 2 kilometers away. The prices for these similar properties vary between 139,000 and 269,000.
Recently Sold Properties
Nearby Places
Name
Type
Address
Distance
Weyburn Junior High School
School
600 5 St NE
0.3 km
The Dance Zone
School
744 Mclelland St
0.4 km
St. Dominic Savio School
School
Weyburn
0.5 km
Queen Elizabeth Elementary
School
Weyburn
0.6 km
Queen Elizabeth School
School
725 King St
0.7 km
Weyburn School Division #97
School
617 King St
0.7 km
7-Eleven
Convenience store
5 1 Ave NE
0.8 km
Assiniboia Park Elementary School
School
817 13 St
0.8 km
St Michael School
School
422 13th St NE
0.8 km
Weyburn Comprehensive School
School
Weyburn
0.8 km
Weyburn Co-op Assoc Ltd
Grocery or supermarket
215 2nd St E
0.9 km
Co-Op Foods
Grocery or supermarket
215 2nd St NE
0.9 km
Property Details
- Cooling: Central air conditioning
- Heating: Forced air, Natural gas
- Year Built: 1961
- Structure Type: House
- Architectural Style: Bungalow
Interior Features
- Basement: Unfinished, Full
- Appliances: Washer, Refrigerator, Dishwasher, Stove, Dryer, Hood Fan, Storage Shed, Window Coverings
- Living Area: 1110
- Bedrooms Total: 3
Exterior & Lot Features
- Lot Features: Treed, Rectangular, Sump Pump
- Parking Features: Parking Space(s)
- Lot Size Dimensions: 57x123
Location & Community
- Common Interest: Freehold
Tax & Legal Information
- Tax Year: 2024
- Tax Annual Amount: 2243
Location location! Welcome to your new-to-you home located in the heart of a highly sought-after Legacy Park neighbourhood, just steps away from the elementary school, vibrant Spark Center and the Weyburn indoor/outdoor pool. This cozy three-bedroom, one-bathroom residence is ideal for families looking to settle in a friendly community with excellent amenities. Updated flooring in much of the main floor, along with a modern feature wall and several updated windows have created a fresh and inviting space to make your own. A large fully fenced yard is ideal for backyard pool parties or space to let your pets roam and includes 2 sheds along with raised garden beds, a BBQ area and patio. The lower level of this home, already equipped with a laundry/utility room and small workshop area, is an open space ready for future development with whatever your family desires. Don’t miss out on this fantastic opportunity to own this affordable home in one of the most desirable locations in town! Schedule your showing today and imagine the possibilities of making this house your new home sweet home. Contact us now to learn more and arrange a visit. (id:1945)
Demographic Information
Neighbourhood Education
| Master's degree | 15 |
| Bachelor's degree | 55 |
| University / Below bachelor level | 30 |
| Certificate of Qualification | 20 |
| College | 60 |
| University degree at bachelor level or above | 65 |
Neighbourhood Marital Status Stat
| Married | 290 |
| Widowed | 20 |
| Divorced | 15 |
| Separated | 10 |
| Never married | 95 |
| Living common law | 40 |
| Married or living common law | 330 |
| Not married and not living common law | 140 |
Neighbourhood Construction Date
| 1961 to 1980 | 145 |
| 1991 to 2000 | 10 |
| 1960 or before | 80 |








