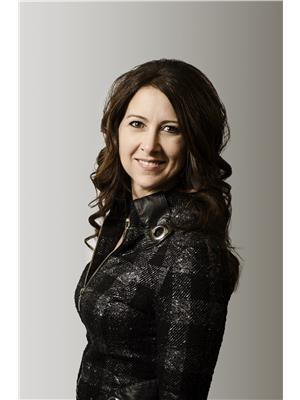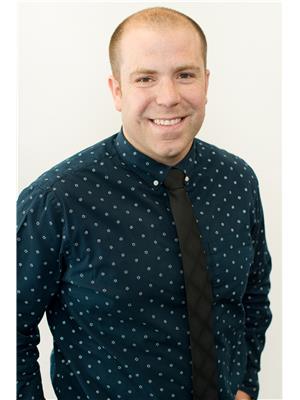715 Duncan Drive, Weyburn
- Bedrooms: 4
- Bathrooms: 3
- Living area: 1886 square feet
- Type: Residential
- Added: 27 days ago
- Updated: 27 days ago
- Last Checked: 21 hours ago
Don't miss 715 Duncan Drive! This home has it all, one of the BEST locations in town, square footage, updated kitchen, updated bathrooms, both front and back living rooms, large dining, big bedrooms, full ensuite & walk in closet in the primary, main floor laundry and 2 piece bath off the double car garage, huge basement for the kids to make their own, covered patio/bbq area, fully fenced yard and extra parking for your camper!! This one won't last be sure to call your favourite Agent and book your showing today! (id:1945)
powered by

Property Details
- Cooling: Central air conditioning
- Heating: Forced air, Natural gas
- Year Built: 1975
- Structure Type: House
Interior Features
- Basement: Finished, Partial
- Appliances: Washer, Refrigerator, Dishwasher, Stove, Dryer, Microwave, Alarm System, Garburator, Storage Shed, Window Coverings, Garage door opener remote(s)
- Living Area: 1886
- Bedrooms Total: 4
- Fireplaces Total: 1
- Fireplace Features: Gas, Conventional
Exterior & Lot Features
- Lot Features: Treed, Corner Site, Double width or more driveway
- Lot Size Units: acres
- Parking Features: Attached Garage, Parking Space(s)
- Lot Size Dimensions: 0.18
Location & Community
- Common Interest: Freehold
Tax & Legal Information
- Tax Year: 2024
- Tax Annual Amount: 3299
Additional Features
- Security Features: Alarm system
Room Dimensions
This listing content provided by REALTOR.ca has
been licensed by REALTOR®
members of The Canadian Real Estate Association
members of The Canadian Real Estate Association














